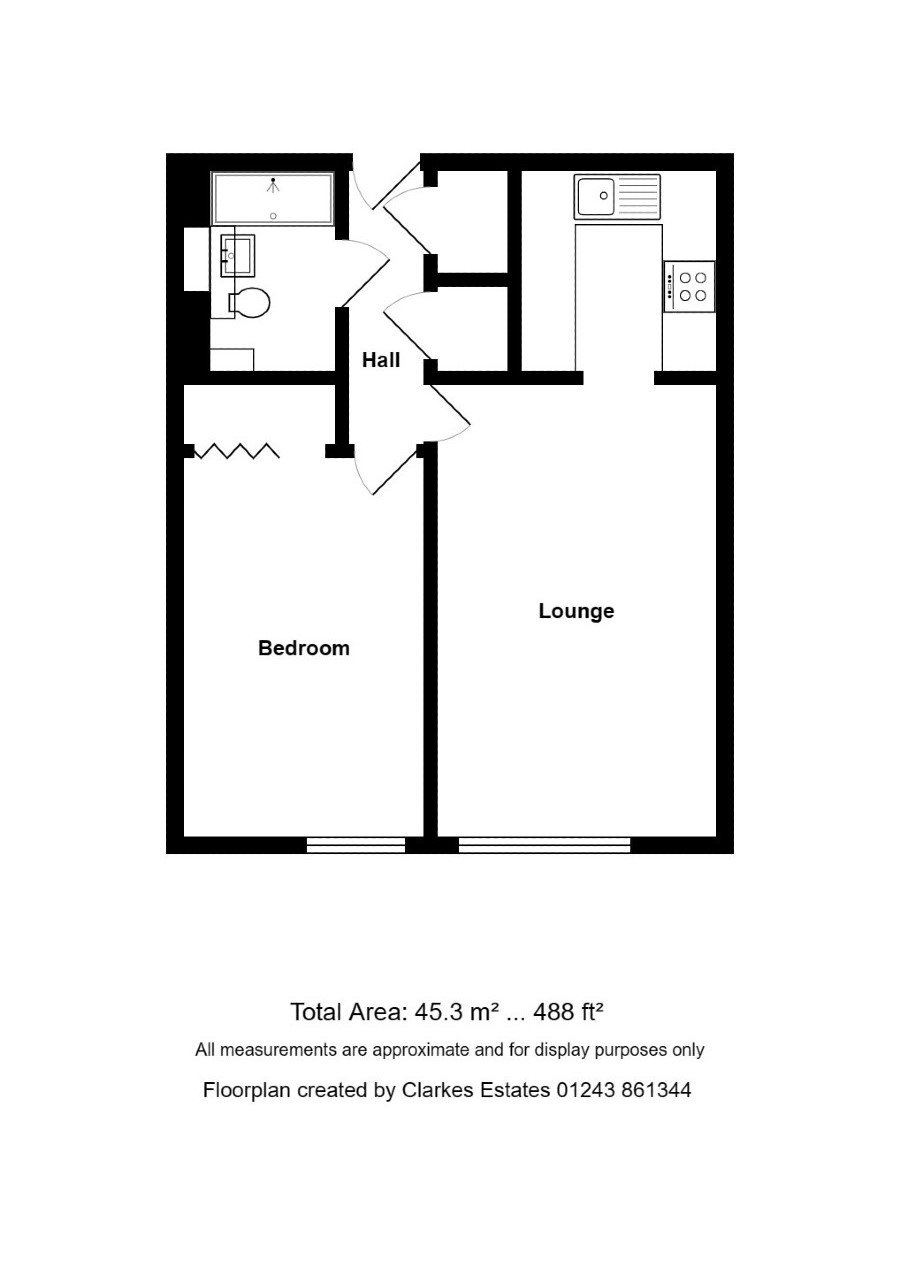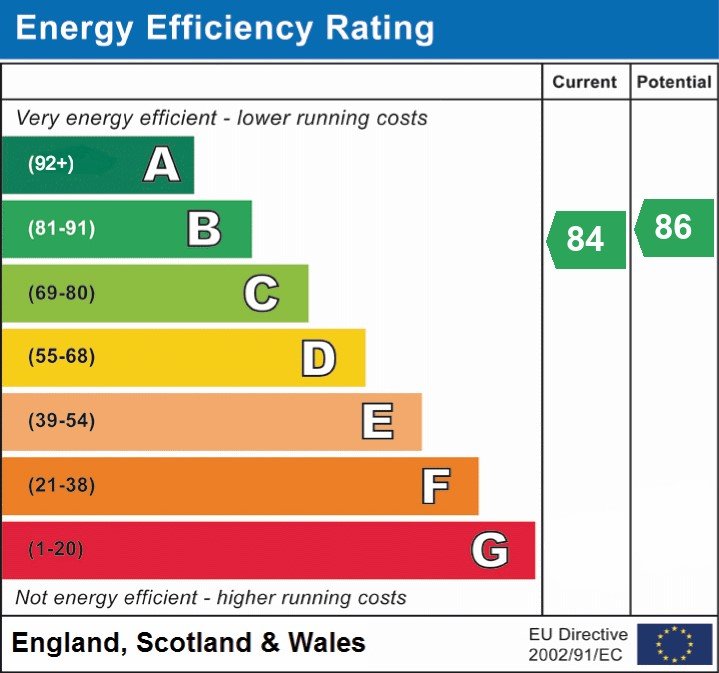Campbell Road, Bognor Regis
Property Features
- First Floor Retirement (66+) Apartment
- Modern Fitted Kitchen
- Bright Living Room
- Double Bedrooms with Built-In Wardrobe
- Bathroom with walk-in Shower
- Residents Lounge & Laundry Room
- Communal Gardens
- Off Road Parking
- Close to Town Centre & Seafront
Property Summary
SALE AGREED BY CLARKES A first floor apartment in a RETIREMENT development close to the TOWN CENTRE & SEAFRONT. Comprising entrance hall, lounge, MODERN KITCHEN & SHOWER ROOM, double bedroom with built-in wardrobe, residents lounge and laundry, car parking, emergency pull cord system and lifts to all floors.
Full Details
This chain free one bedroom 1st floor retirement apartment (+66 years) is part of the Sovereign Court retirement development. It's in a great location, just a short walk to the seafront promenade, Bognor Regis town centre and Hotham Park which is a popular green space, perfect for a leisurely stroll, with a lovely café located in the park. Close by are local transport links, including bus stops and a mainline train station in the town centre.
The one bedroom apartment briefly comprises; entrance hall, storage cupboard, practical bathroom with walk in shower, double bedroom with built in wardrobe, bright living room, and a fantastic modern kitchen in immaculate condition, refurbished by the current owners. The apartment benefits from electric heating which has also been upgraded since purchased by the current owners.
The residents of this development benefit from several communal facilities. There is a residents lounge, laundry facilities and lift to all floors of the building. Parking is offered on a first come first serve basis and there is an on-site manager available to help if you require any assistance.
We highly advise viewings of this delightful ready to move into apartment to appreciate all it has to offer, so don't miss out! To arrange a viewing please call Clarkes on 01243 861344.
Entrance Hall: 10' 4" x 3' 5" (3.17m x 1.06m)
Lounge: 16' 8" x 10' 4" (5.10m x 3.15m)
Kitchen: 7' 2" x 6' 11" (2.20m x 2.13m)
Bedroom: 14' 0" x 8' 10" (4.28m x 2.71m)
Bathroom: 7' 4" x 4' 11" (2.25m x 1.51m)
Lease Information: The vendor informs us that this property has 92 years remaining on the lease. The current ground rent is £336.94 pa and the current maintenance charge is £3,139.56 pa including water.
We have not sighted documents to evidence this and advise that should you proceed to purchase this property this should be checked by your conveyancer.


