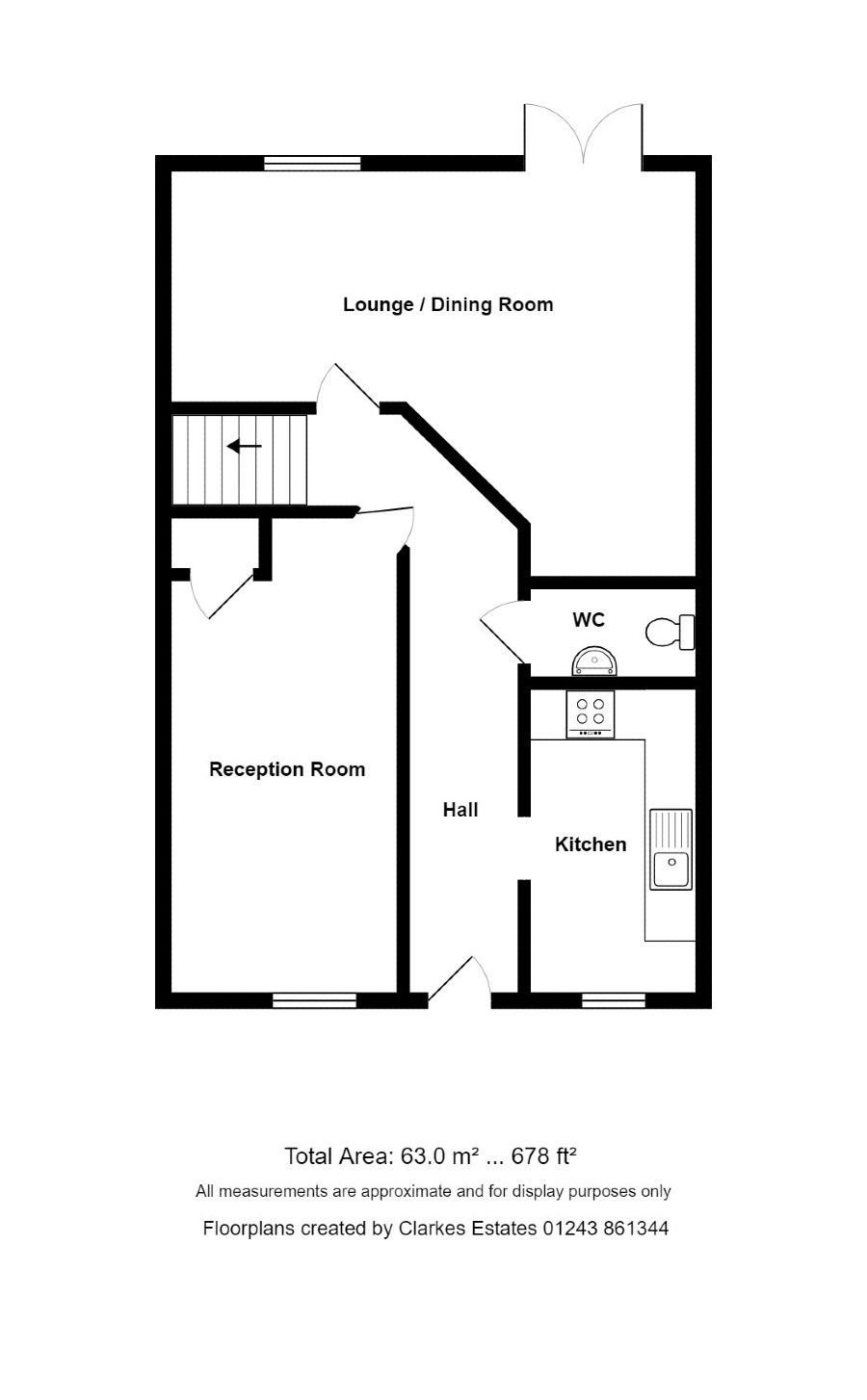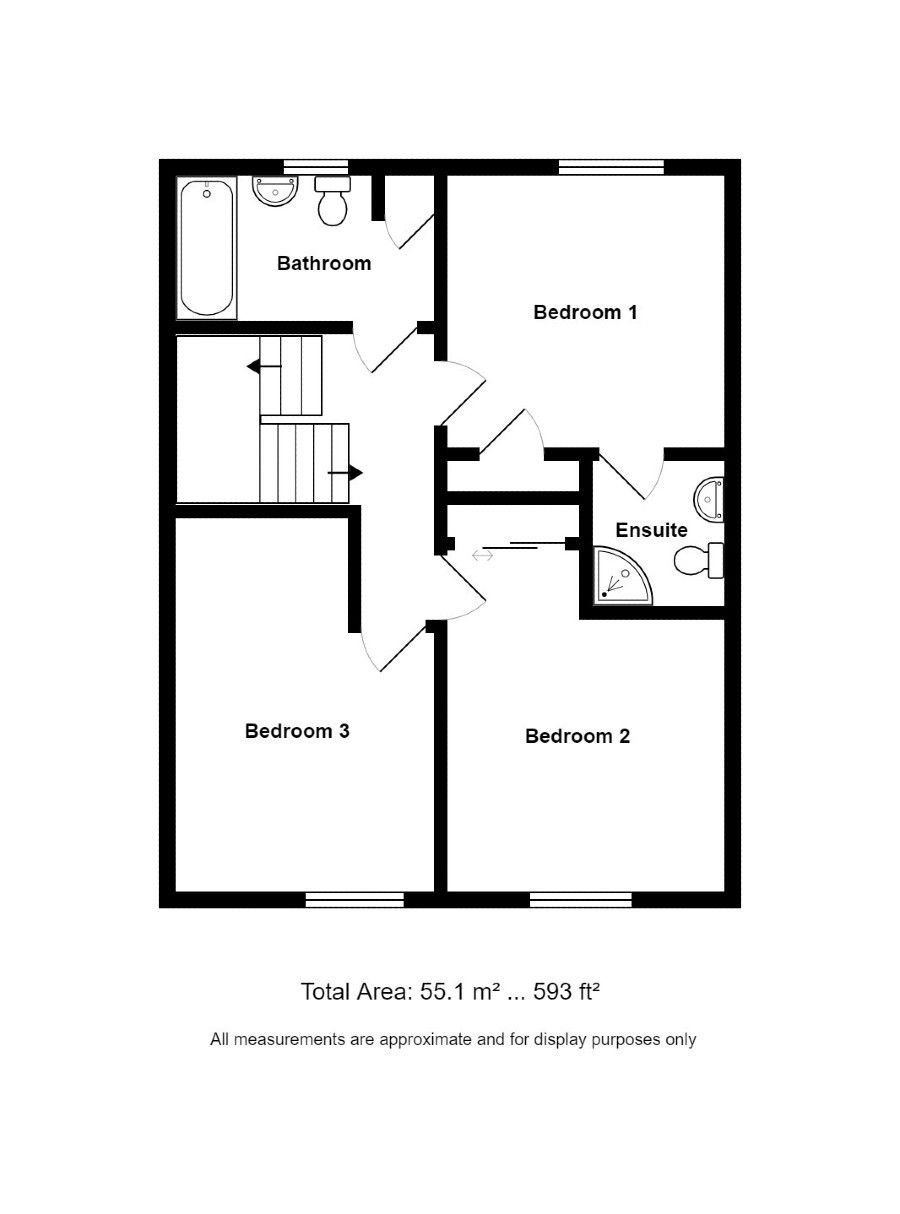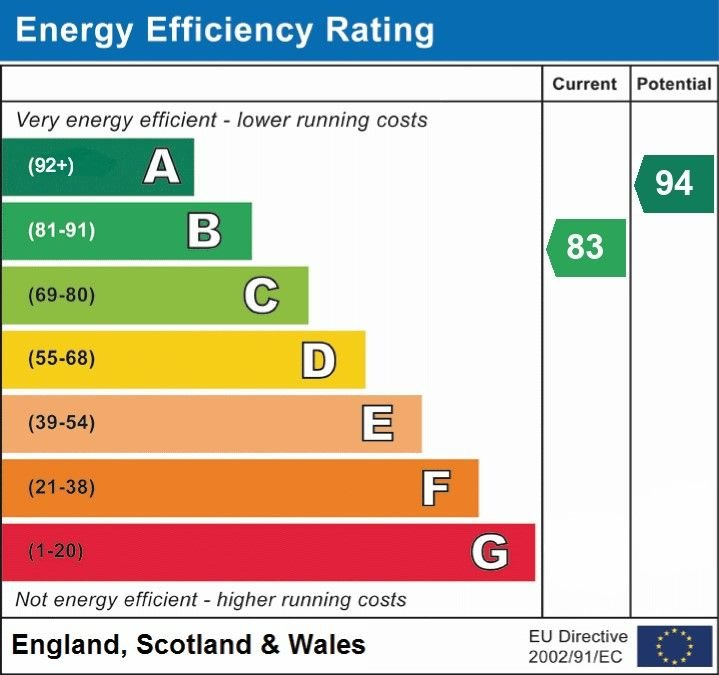Applegate Way, Bognor Regis
Property Features
- Three Double Bedrooms
- Lounge/Dining Room
- Additional Reception Room
- Ensuite to Master Bedroom
- Downstairs WC
- Off Road Parking
- Family Focused Small Modern Development
Property Summary
A spacious three bedroom semi-detached home located in a quiet CUL-DE-SAC within an exclusive development. Comprising lounge/dining room, second reception room, kitchen, downstairs WC, main bedroom with ENSUITE, two further bedrooms, bathroom and OFF ROAD PARKING.
Full Details
A quintessential family home located in a friendly , quiet cul-de-sac within an exclusive development on the outskirts of the town centre. Not only is this property offered in tip-top condition, but it has been much improved by the first and current owner.
Apart from the three double bedrooms, it also has a large additional room downstairs, perfect to run a business or simply more space for the family to enjoy. The rear garden has been landscaped with two areas, ideal for those gatherings in the warmer months.
The current owners really love the friendliness of the neighbours and the communal green opposite is ideal for children to play. Schools are a short walk away as are local shops.
Lounge/Dining Room - 4.5m x 4.2m (14'9" x 13'9")
Additional Reception Room - 5.74m x 2.74m (18'9" x 8'11")
Kitchen - 3.45m x 1.99m (11'3" x 6'6")
Downstairs WC - 2m x 1.93m (6'6" x 6'3")
Bedroom 1 - 3.22m x 3.28m (10'6" x 10'9")
Ensuite - 1.57m x 1.7m (5'1" x 5'6")
Bedroom 2 - 4.01m x 3.27m (13'1" x 10'8")
Bedroom 3 - 3.05m x 4.03m into recess (10'0" x 13'2")
Bathroom - 3.05m x 1.71m (10'0" x 5'7")



