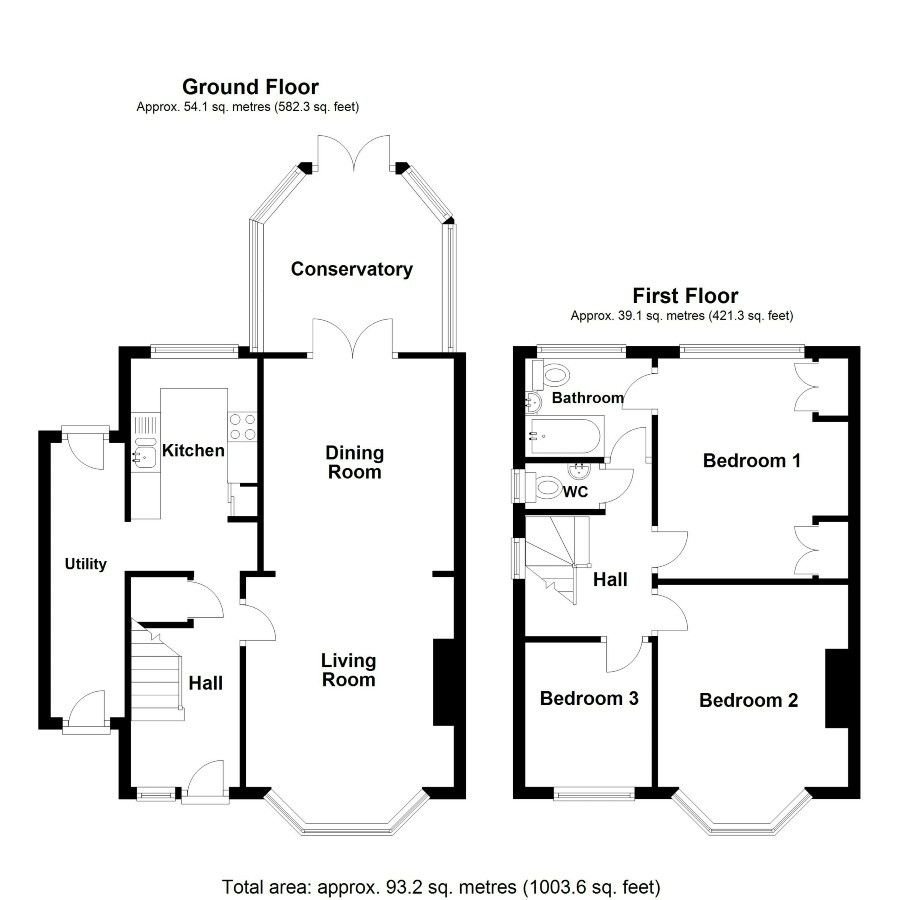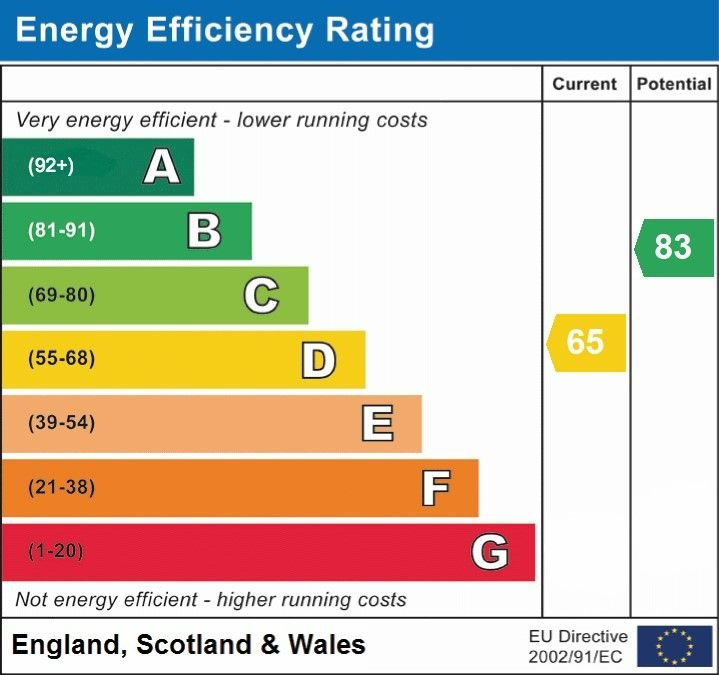Chichester Road, Bognor Regis
Property Features
- Semi-Detached Family House
- South Aspect Rear Garden
- Modern Kitchen & Bathroom
- Immaculate Decorative Order
- Jack 'n' Jill Bathroom
- Conservatory
Property Summary
An immaculate family home conveniently located for shops, amenities and playing fields. Comprising entrance hall, lounge/diner, CONSERVATORY, kitchen, utility room/study, 3 bedrooms, bathroom, landscaped SOUTH FACING rear garden and off road PARKING.
Full Details
This immaculate three bedroom semi-detached family home is located conveniently on the outskirts of the town centre. Local shops and amenities are even closer and the train station is approximately a 15 minute walk. There are several major retailers including Tesco, Sainsbury's and M&S nearby, and for the children or dog walkers a playing field is located very close too. This house has a real 'homely' feel about it and is offered in excellent decorative order.
The accommodation comprises of an entrance hall, lounge/diner opening to a conservatory accessing a feature south facing rear garden. The kitchen is modern and gives access to a utility room/study. The landing has a stained glass window, access to a boarded loft and access to two double bedrooms and one single bedroom. The bathroom is modern and has a Jack 'n' Jill access from the landing and master bedroom.
Externally there is a front garden giving off road parking for two cars and a high hedge giving privacy. The sunny rear garden is south facing and has been landscaped.
Entrance Hall
Lounge 3.17m x 7.84m into bay (10'4" x 25'8")
Kitchen 3.1m x 2.12m (10'2" x 6'11")
Conservatory 2.7m x 2.69m (8'10" x 8'9")
Study/Utility Room 1.26m x 4.45m (4'1" x 14'7")
Bedroom 1 3.66m x 3.17m (12'0" x 10'4")
Bedroom 2 3.66m x 3.17m (12'0" x 10'4")
Bedroom 3 2.45m x 2.12m (8'0" x 6'11")
Bathroom


