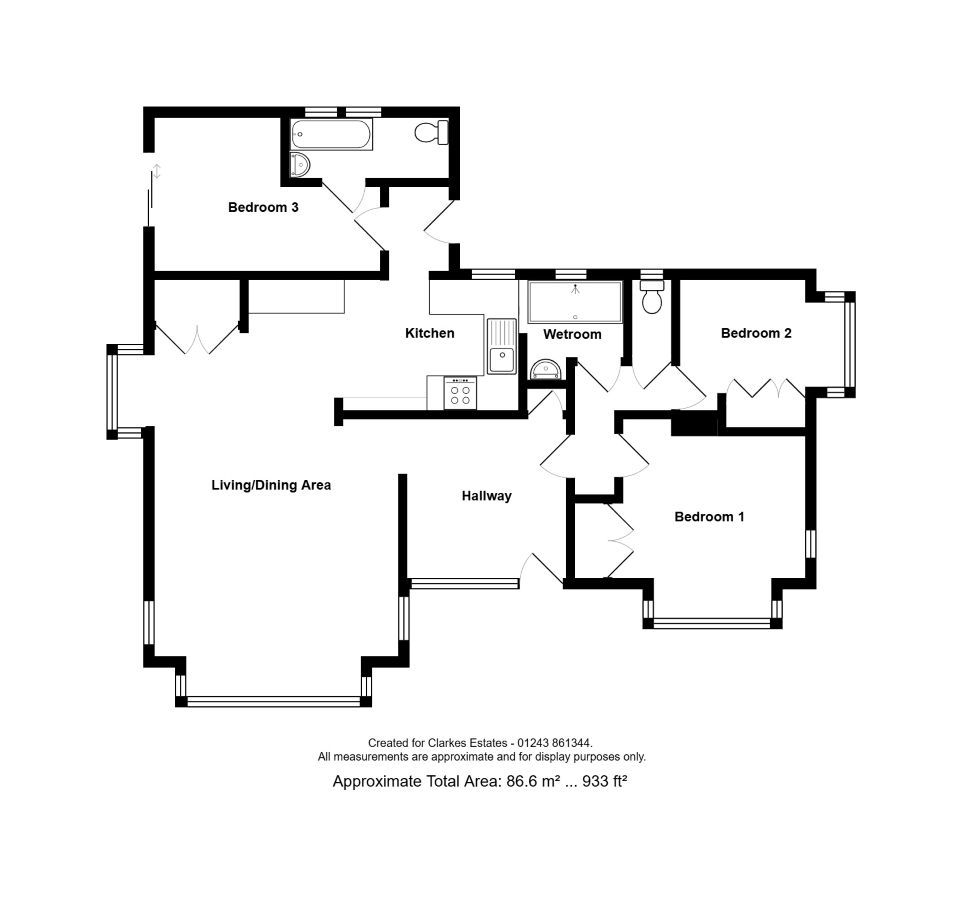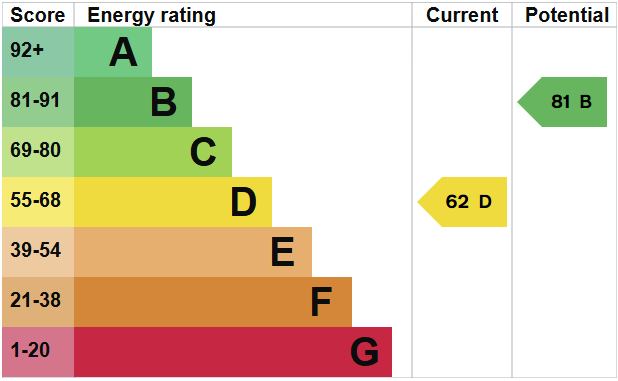Bersted Street, Bognor Regis, PO22 9PR
Property Features
- 3 Bed detached bungalow
- Open plan living
- 2 modern bathrooms and seperate WC
- Landscaped garden
- Private driveway and carport
- Highly desirable setting
- EPC Rating D
Property Summary
This 3 BEDROOM DETACHED BUNGALOW combines modern OPEN PLAN LIVING with a cottage feel. The property has been RENOVATED and DECORATED throughout. The property also offers a LANDSCAPED WRAPAROUND GARDEN along with a PRIVATE DRIVEWAY and CARPORT.
Full Details
Our Comments
This beautifully presented three-bedroom detached bungalow offers stylish, high-specification living in a highly desirable setting. Thoughtfully renovated throughout, the property combines modern open-plan design with a charming, homely cottage feel — perfect for contemporary living with timeless appeal.
The spacious and versatile layout includes three well-proportioned bedrooms, two modern bathrooms, and a separate WC, making it ideally suited to a variety of lifestyles, including multi-generational living.
At the heart of the home lies a stunning open plan living/dining/kitchen area, perfect for entertaining or everyday family life. The double-aspect living room is flooded with natural light thanks to two bay windows and double doors that open directly onto the garden, seamlessly blending indoor and outdoor living.
Outside, the property continues to impress with a beautifully landscaped wraparound garden, offering multiple seating areas and plenty of space to relax or entertain. A private driveway and car port provide ample off-road parking.
Tastefully decorated throughout, this charming bungalow offers a rare combination of style, comfort, and flexibility — a true turn-key home with broad appeal. Early viewing is highly recommended to fully appreciate all this exceptional home has to offer.
Hallway - 3.05m x 3.03m (10'0" x 9'11")
Living/Dining area - 5.91m x 4.23m (19'4" x 13'10")
Kitchen - 3.09m x 2.32m (10'1" x 7'7")
Wet room - 1.75m x 1.63m (5'8" x 5'4")
Bedroom 1 - 3.55m x 3.44m (11'7" x 11'3")
Bedroom 2 - 3.38m x 2.2m (11'1" x 7'2")
Bedroom 3 - 3.94m x 1.35m (12'11" x 4'5") opening to 2.71m
Ensuite - 2.74m x 1.22m (8'11" x 4'0")
Council Tax: Arun District Council Band D
Property Type: Purpose built Bungalow
Property Construction: Standard
Electricity, Water, Drainage Supply: Mains
Heating: Gas Central
| Broadband | Availability | Max Down | Max Up |
| Standard | ✓ | 12 mbps | 1 mbps |
| Superfast | ✓ | 75 mbps | 20 mbps |
| Ultrafast | ✓ | 1800 mbps | 1000 mbps |
| Mobile | Indoor | Outdoor | ||
| Voice | Data | Voice | Data | |
| EE | Variable | Variable | Good | Good |
| Three | Good | Good | Good | Good |
| O2 | None | None | Good | Good |
| Vodafone | Good | Good | Good | Good |


