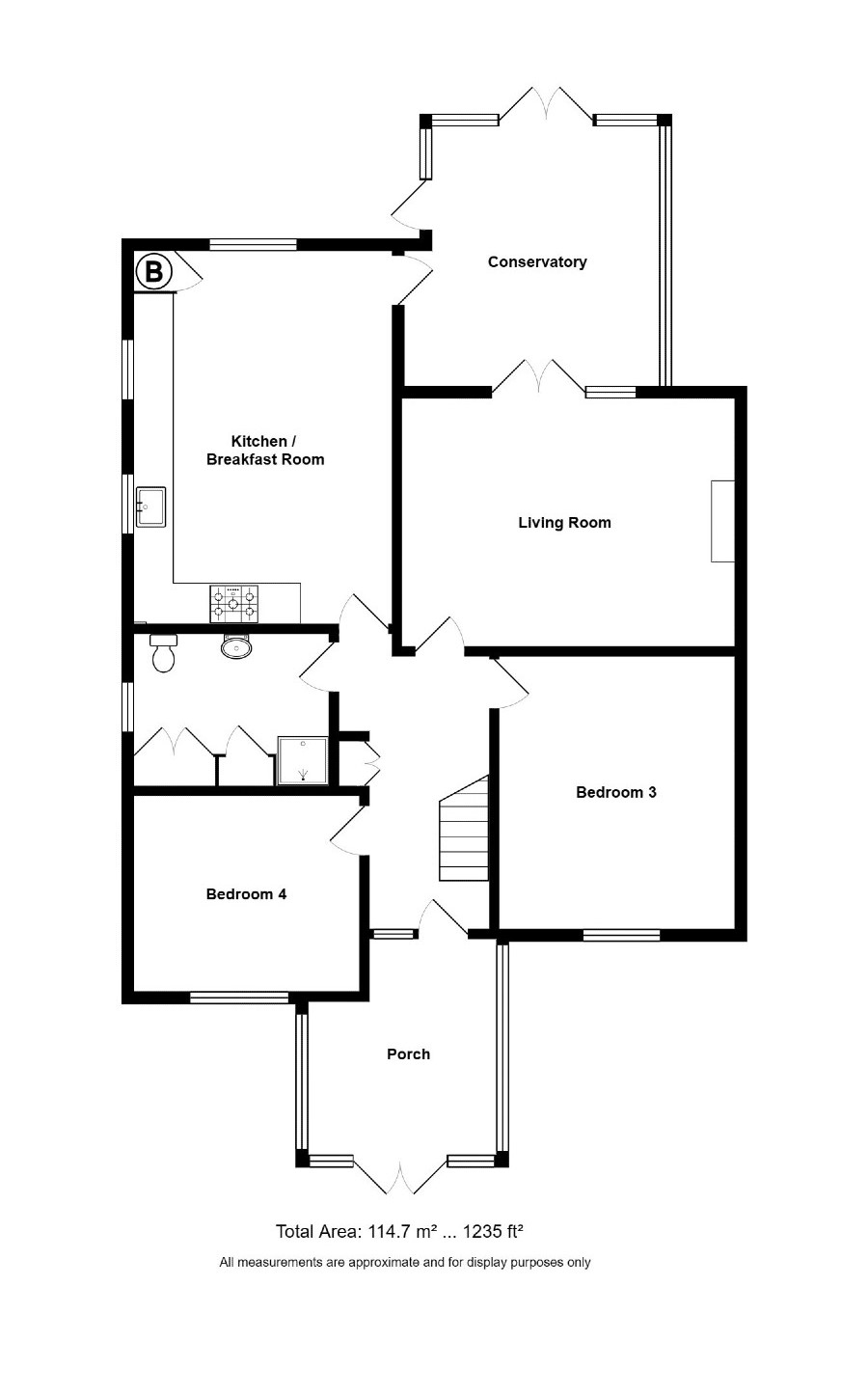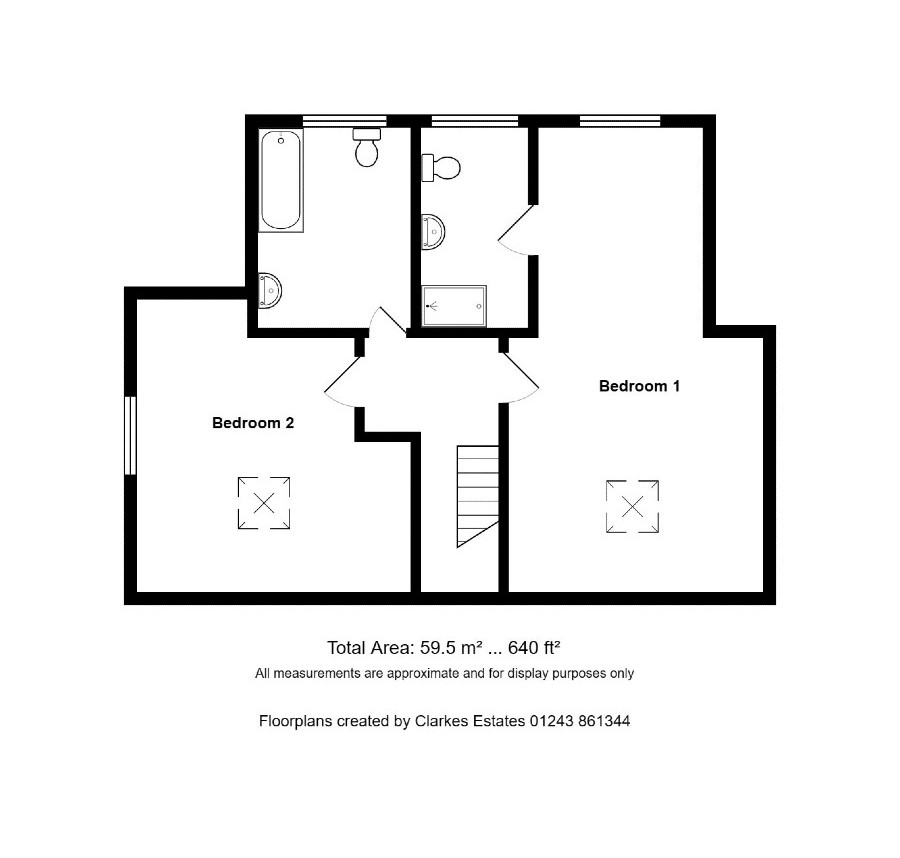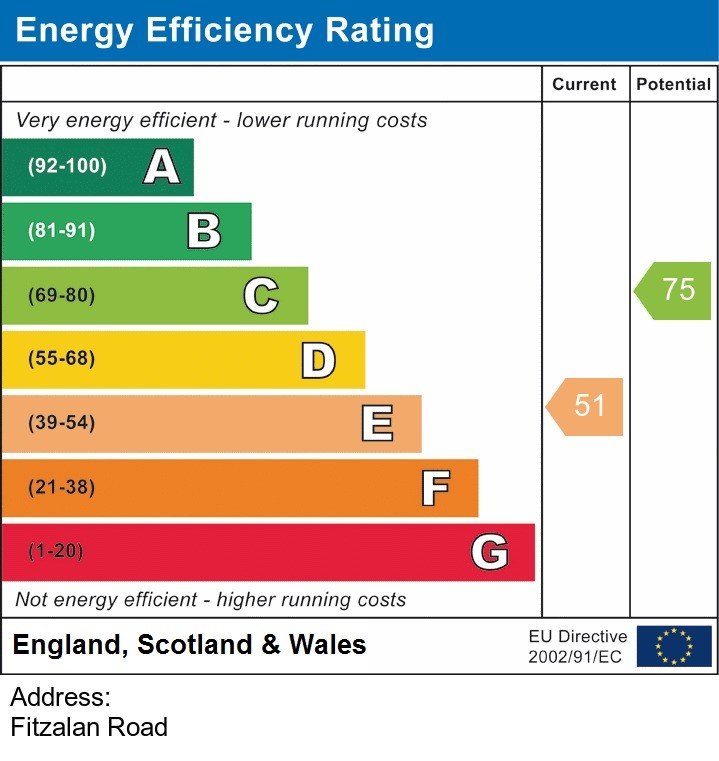Fitzalan Road, Arundel
Property Features
- Four Bedrooms
- Semi-Detached Bungalow
- Kitchen/Breakfast Room
- Ensuite to Main Bedroom
- Conservatory
- Bathroom & Shower Room
- Garage & Off Road Parking
- Enclosed Rear Garden adjacent to River Arun
Property Summary
A delightful and much extended chalet bungalow located in Arundel adjacent to the River Arun. Comprising entrance porch/conservatory, living room, kitchen/breakfast room, rear conservatory 4 BEDROOMS with ENSUITE to the main bedroom, 2 further bath and shower rooms, GARAGE and off road parking.
Full Details
Located adjacent to the River Arun in the quaint town of Arundel is this delightful and much extended chalet bungalow.
The accommodation comprises large entrance porch/conservatory, lounge, kitchen/diner, rear conservatory, four double bedrooms and large shower room on the ground floor and upstairs is the main bedroom with ensuite, family bathroom and further double bedroom.
Outside are mature gardens to the front and rear, ample off road parking, garage and the property owner has 'unofficial' use of the land strip bordering the riverbank along with other local residents. These same residents make a voluntary contribution to the gardening of the area which is about £150 pa.
The front garden benefits from olive, magnolia and apple trees. The rear is securely enclosed with low fence opening the eye line to the riverbank itself. The property is traditional in its nature and is somewhat quirky with rolling floorings, large rooms and lots of storage. Highly recommended.
Porch / Conservatory: 10' 11" x 9' 6" (3.33m x 2.91m)
Hallway:
Living Room: 16' 11" x 12' 7" (5.16m x 3.84m)
Kitchen / Breakfast Room: 19' 0" x 12' 9" (5.80m x 3.91m)
Bedroom 3: 13' 10" x 11' 11" (4.23m x 3.64m)
Bedroom 4: 11' 5" x 9' 11" (3.49m x 3.03m)
Shower Room: 9' 10" x 6' 0" (3.02m x 1.83m)
Conservatory: 13' 4" x 11' 8" (4.07m x 3.56m)
Bedroom 1: 23' 1" x 11' 6" (7.04m x 3.53m)
En-Suite Shower Room: 9' 0" x 4' 9" (2.75m x 1.47m)
Bedroom 2: 14' 7" x 13' 8" (4.45m x 4.17m)
Bathroom:



