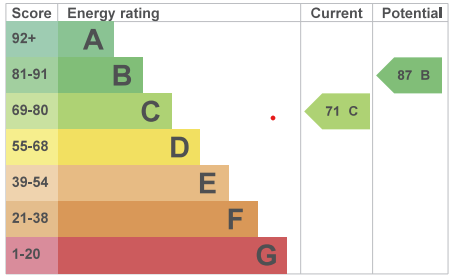Highcroft Close, Bognor Regis.
Tenancy Info
Click to View Residential Lettings FeesProperty Features
- Freshly decorated throughout
- New flooring
- Newly landscaped garden
- Newly fitted kitchen and bathroom
- New oven and dishwasher included
- New woodshed to be put up in the garden
- Garage and driveway
- Storage in the loft area
- Quiet cul-de-sac
Property Summary
COMING SOON. A superbly presented semi-detached bungalow situated in a quiet cul-de-sac on the popular Glenwood Estate in Bognor Regis. The property has recently been refurbished with the installation of a new kitchen including electric cooker and integrated dishwasher, gas central heating, new flooring, décor and newly landscaped rear garden.
Full Details
Our Comments
COMING SOON. A superbly presented semi-detached bungalow situated in a quiet cul-de-sac on the popular Glenwood Estate in Bognor Regis. The property has recently been refurbished with the installation of a new kitchen including electric cooker and integrated dishwasher, gas central heating, new flooring, décor and newly landscaped rear garden.
Outside to the front is a low maintenance garden enclosed by hedging with mature shrubs and gravel, a detached garage with access to the rear garden and off-road parking for several vehicles. The rear garden is mainly laid to lawn with a new woodshed and new paved patio area designed to make the most of the sun all day.
The accommodation comprises entrance hall, living/dining room, conservatory, modern fitted kitchen, two double bedrooms, white suite bathroom with shower over bath, part boarded loft with lighting and access via a loft ladder, garage and driveway.
The property is served by a local bus service and is within walking distance of Bognor town centre, the seafront, retail parks, schools and a leisure centre. It provides an ideal opportunity for those seeking a long-term home in a great, quiet location.
Kitchen - 2.41m x 0.72m (7'10" x 2'4")
Lounge - 3.8m x 5.12m (12'5" x 16'9")
Bedroom 1 - 4.54m x 2.82m (14'10" x 9'3")
Bedroom 2 - 3.5m x 3.49m (11'5" x 11'5")
Bathroom - 2.42m x 2.17m (7'11" x 7'1")
Conservatory - 5.24m x 1.99m (17'2" x 6'6")
Garden - 9.87m x 10.7m (32'4" x 35'1")
Referencing Criteria
Other referencing criteria will apply and checks will be made including a search of credit score, historical poor credit, IVA's and bankruptcy, employment checks, banking references and previous landlord references. This is not an exhaustive list, other checks may be made as the situation warrants. Referencing can be complex process, please talk to a member of our team should you have concerns about your ability to pass references.
IMPORTANT NOTE: We endeavour to make our property particulars accurate and reliable, however, they do not constitute or form part of an offer or any contract and they are not to be relied upon as statements of representation or fact. Any services, systems and appliances listed in this specification have not been tested by us and no guarantee as to their operating ability or efficiency is given. Where provided measurement are a guide for prospective renters only and are not precise. If you require clarification or further information on any points, please contact us, especially if you are travelling some distance to view.
When you apply for a property there will be a holding fee to pay equivalent to 1 weeks rent. There will also be charges that may become payable during the lifetime of your tenancy. Please ask our branch staff for further details or they can be found on the Clarkes website. https://www.clarkesestates.co.uk/tenant-charges/
Material Information

