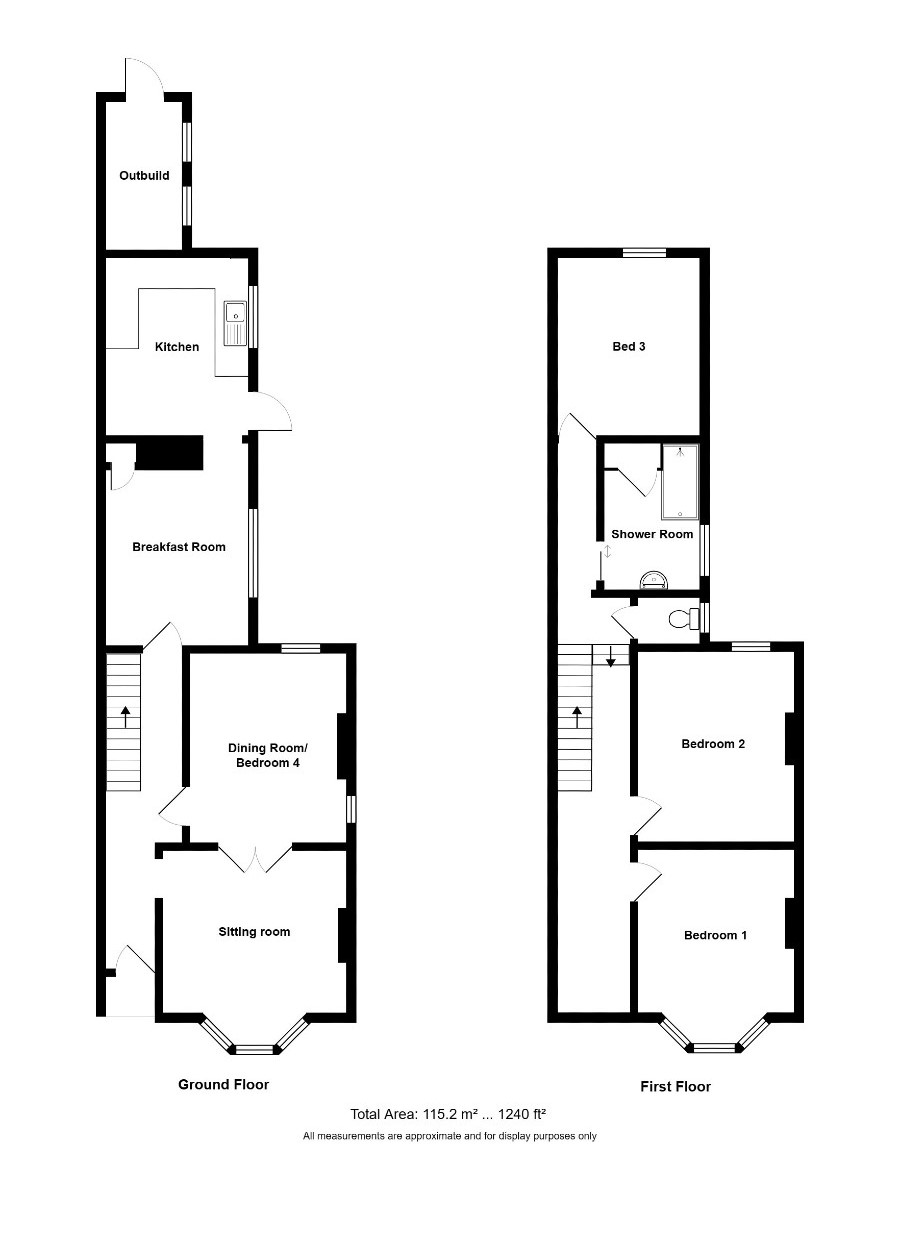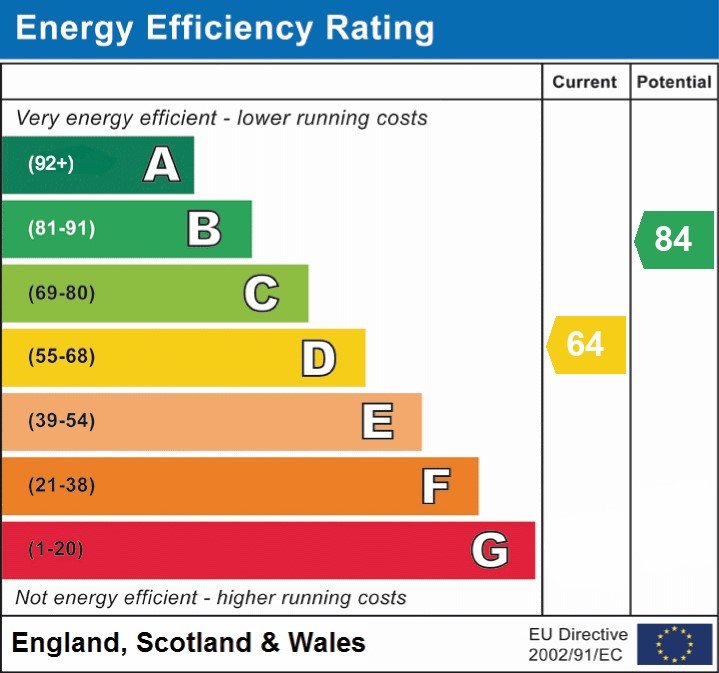Longford Road, Bognor Regis
Property Features
- Semi-Detached Family Home
- Three Generous Bedrooms
- Living Room with Bay Window
- Dining Room & Breakfast Room
- Shower Room & Separate Cloakroom
- Enclosed Rear Garden with Outbuilding
- Close to Town Centre & Railway Station
Property Summary
SALE AGREED BY CLARKES A spacious 3 bedroom semi-detached home within walking distance to the TOWN CENTRE and railway station offering great potential for a family home or INVESTMENT opportunity. Comprising entrance hall, living room, dining room, breakfast room, kitchen, 3 BEDROOMS, shower room, WC and enclosed garden.
Full Details
This spacious 3 bedroom semi detached house is brilliantly located within walking distance to the train station and Bognor Regs town centre. In our opinion this property offers great potential for a family home or investment opportunity and will appeal to someone looking for a small project with the intention to put their own stamp on it.
The property comprises an entrance hallway, living room with bay window looking out to the front of the property. The separate dining room is accessible from the hall or sitting room and has previously been used as a 4th bedroom. At the end of the hallway there is a breakfast room with storage cupboard, and beyond is the kitchen with garden access. There is an outbuilding attached to the rear of the kitchen with an external entrance accessible through the enclosed garden.
To the first floor, there is a principal bedroom, with attractive bay window, two further double bedrooms and a large landing space which has previously been used as a 5th single bedroom. These are served by the shower room, and separate cloakroom.
This spacious property offers a parking space to the front, has easy access to the town centre and is suitable for investors and homeowners who are open to refurbishment works. This property is being sold with no onward chain. Viewings are recommended to appreciate all this property has to offer.
Hallway: 20' 11" x 4' 10" (6.39m x 1.49m)
Sitting Room: 11' 8" x 10' 5" (3.58m x 3.19m)
Dining Room: 12' 2" x 10' 0" (3.73m x 3.07m)
Breakfast Room: 13' 1" x 9' 1" (4.00m x 2.78m)
Kitchen: 11' 4" x 9' 2" (3.47m x 2.81m)
Landing: 26' 10" x 5' 0" (8.20m x 1.53m)
Inner Landing: 9' 6" x 2' 10" (2.92m x 0.88m)
Bedroom 1: 10' 5" x 10' 1" (3.18m x 3.09m)
Bedroom 2: 12' 2" x 10' 0" (3.73m x 3.05m)
Bedroom 3: 11' 5" x 9' 1" (3.48m x 2.79m)
Shower Room: 9' 4" x 6' 0" (2.86m x 1.84m)
WC: 3' 11" x 2' 11" (1.21m x 0.90m)
Outbuilding: 9' 4" x 7' 0" (2.85m x 2.15m)


