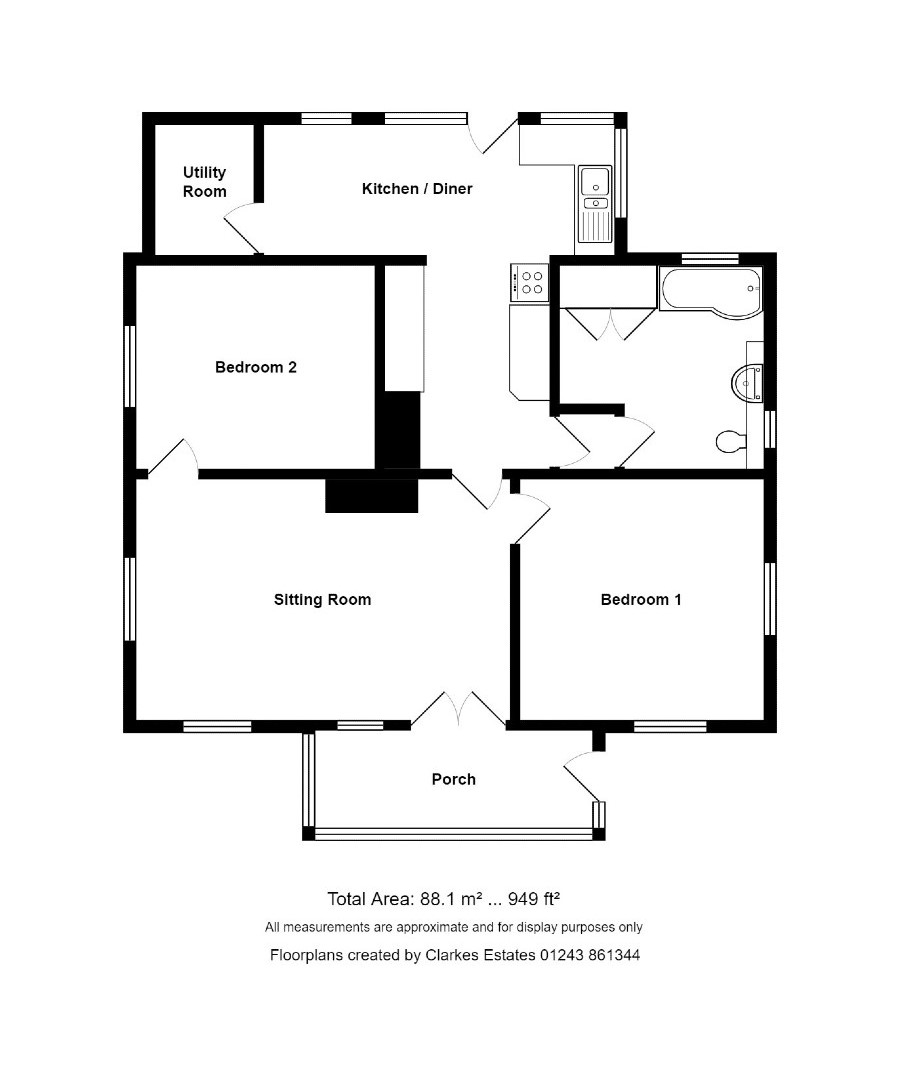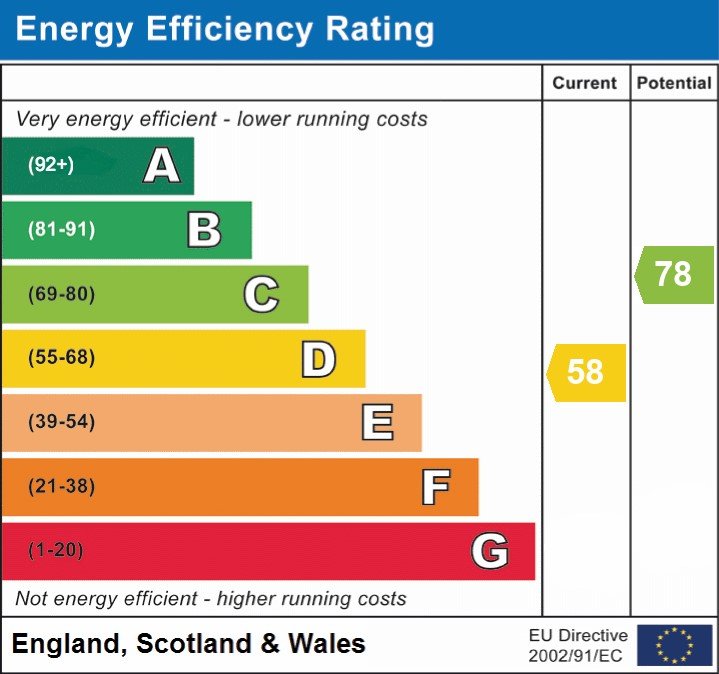North Avenue South, Elmer
Property Features
- Detached Bungalow
- Two Double Bedrooms
- Dual Aspect Sitting Room
- Utility Room
- Large Family Bathroom
- Low Maintenance Garden
- Off Road Parking for Several Vehicles
- Private Road
- Seaside Location
Property Summary
A detached bungalow located in a peaceful PRIVATE ROAD in a SEASIDE location close to local conveniences. Comprising entrance porch, dual aspect sitting room, two double bedrooms, kitchen and dining room, utility room, inner lobby, family bathroom, low maintenance gardens and off road parking.
Full Details
Located in a peaceful private road, a short distance from the local convenience store, pub and around 0.3 miles to the beach. This attractive detached bungalow was originally built as a three bedroom but is currently laid out as a large two bedroom home.
The accommodation comprises a large entrance porch, dual aspect sitting room with a fireplace, two double bedrooms, a T-shaped kitchen and dining room which overlooks the courtyard garden. A utility room comes off the kitchen and an inner lobby leads to a large family bathroom, which was originally the third bedroom.
Externally the property benefits from a long driveway, providing space for numerous vehicles and the hard standing remains from a garage which has recently been removed. Both front and rear gardens are paved, making it a low maintenance area, perfect for potted plants to provide a splash of colour.
The property benefits from approved planning permission (ADC ref: M/7/23/HH), for a rear extension off the back of the utility, alternation to the front porch and replacement of panels with fibre cement cladding. Naturally, an incoming purchaser may wish to make their own changes or enjoy the property as it is.
Overall, this would be perfect for 'downsizers' or those wanting a seaside retreat. Viewings are recommended to appreciate all it has to offer.
AGENTS NOTE: The property is of non-standard construction and will not support a mainstream mortgage - cash purchasers only.
Porch: 13' 10" x 4' 10" (4.23m x 1.48m)
Sitting Room: 18' 7" x 12' 0" (5.67m x 3.66m)
Bedroom 1: 12' 2" x 11' 11" (3.71m x 3.65m)
Bedroom 2: 11' 10" x 10' 2" (3.63m x 3.11m)
Kitchen / Dining Room: 17' 6" x 5' 11" to 17' 2" at widest point (5.34m x 1.82m)
Utility Room: 5' 11" x 4' 11" (1.82m x 1.50m)
Bathroom: 10' 2" x 10' 0" (3.10m x 3.05m)


