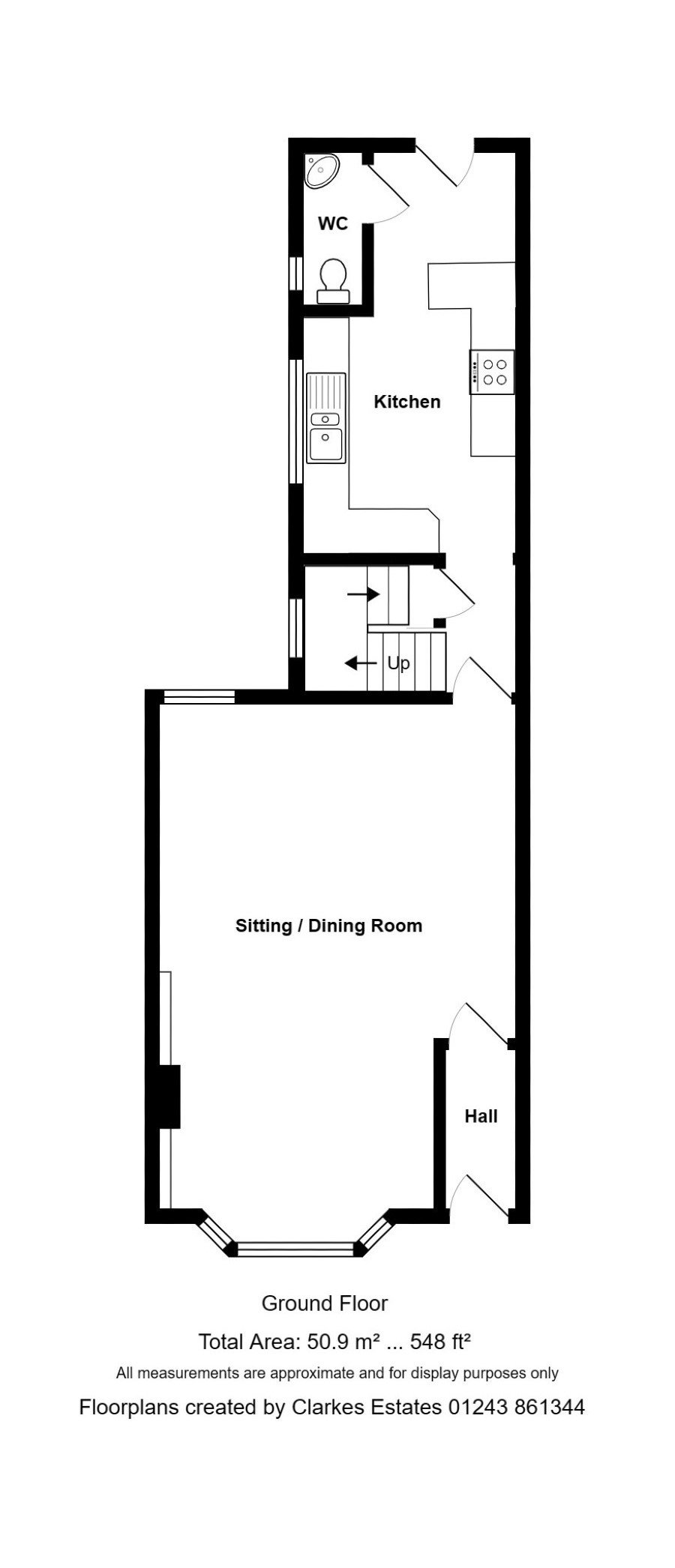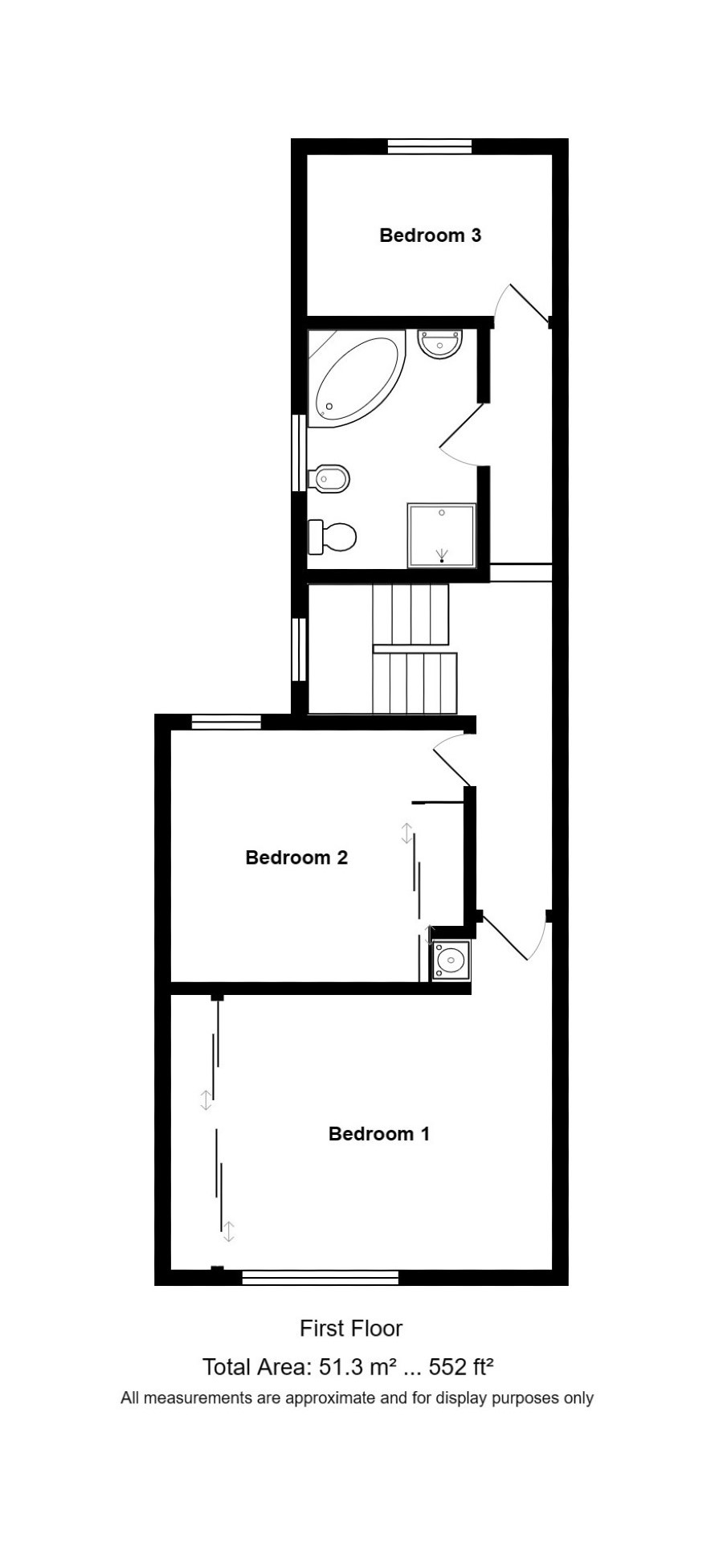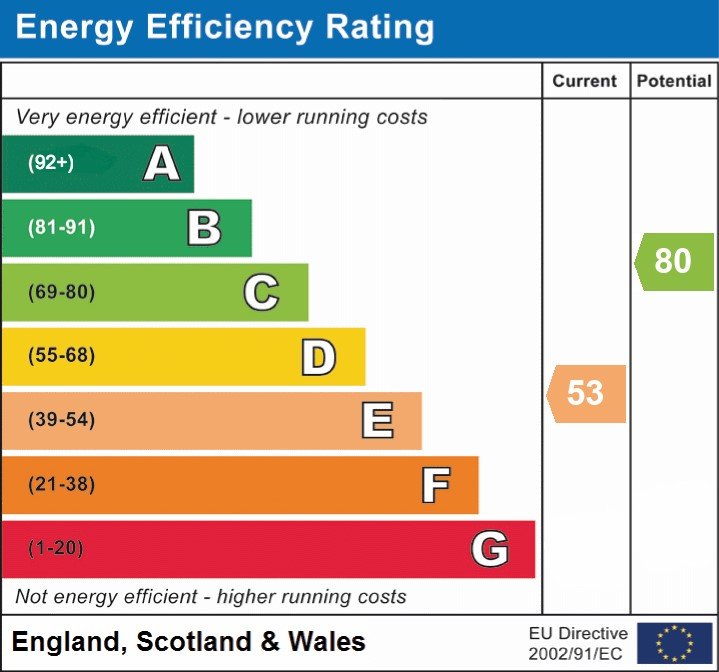Ockley Road, Bognor Regis
Property Features
- Potential to Improve
- Three Bedrooms
- Large Bathroom & Downstairs Cloakroom
- Well Proportioned
- Close to Town Centre
Property Summary
Sale Agreed by Clarkes A charming 3 bedroom home close to the town centre requiring RENOVATION throughout. Comprising entrance hall, generous sitting and dining room, large kitchen, downstairs cloakroom, 3 BEDROOMS, a large bathroom and west facing rear garden with a timber storage shed. INVESTMENT OPPORTUNITY.
Full Details
This charming three bedroom home is located a short distance from local shops, schools and amenities in the town centre including the mainline station. The property will require renovation throughout and is currently a blank canvass ready for an incoming buyer to make their dream home.
The accommodation comprises an entrance hall, opening into a generous open plan sitting and dining room with an attractive curved bay window, the large kitchen is at the rear of the property and offers access to the downstairs cloakroom and garden. To the first floor the light and spacious landing leads to three bedrooms, two of which are generous doubles with built in wardrobes and the last being a good sized single. These are served by a huge bathroom which currently has a corner bath, separate shower cubicle, toilet, bidet, and sink.
Externally, there is a small paved space at the front of the property. To the rear the kitchen door leads to the paved west-facing rear garden which extends down the side of the property adjacent to the kitchen. There is also a timber storage shed.
Overall, this home would be ideal for families or first-time buyers, particularly those with DIY skills, or investors and viewings are recommended to appreciate all it has to offer.
POTENTIAL INVESTORS: We would estimate that the property could realistically attain £1300 PCM in rent, producing a gross yield of approximately 5.67%.
Entrance Hall: 6' 9" x 2' 11" (2.07m x 0.91m)
Sitting Room / Dining Room: 21' 6" x 15' 1" (6.56m x 4.61m)
Kitchen: 17' 1" x 9' 0" (5.21m x 2.75m)
Downstairs WC: 6' 5" x 2' 5" (1.98m x 0.76m)
Bedroom 1: 15' 2" x 10' 11" (4.63m x 3.33m)
Bedroom 2: 11' 8" x 10' 0" (3.57m x 3.06m)
Bedroom 3: 9' 6" x 6' 5" (2.91m x 1.96m)
Bathroom: 9' 7" x 6' 8" (2.93m x 2.05m)



