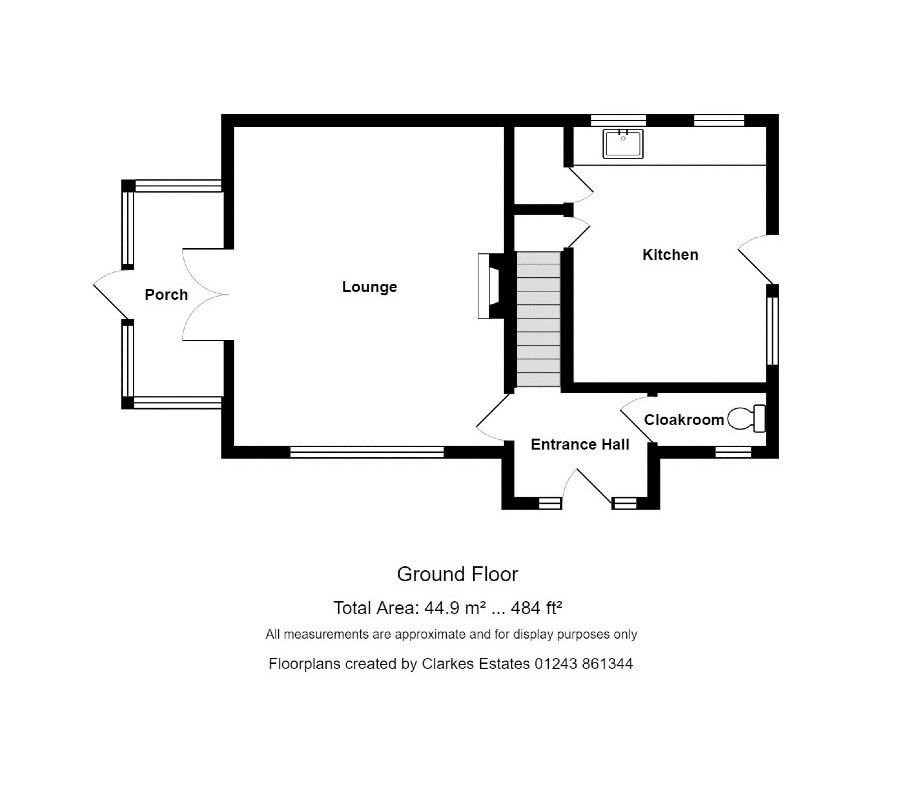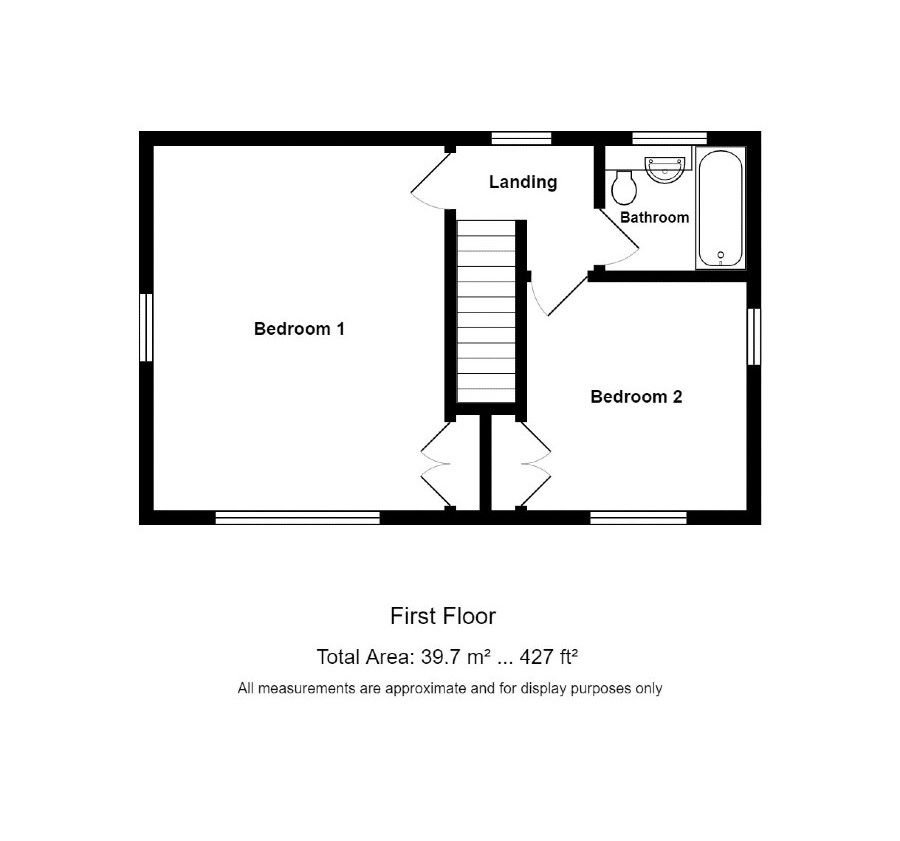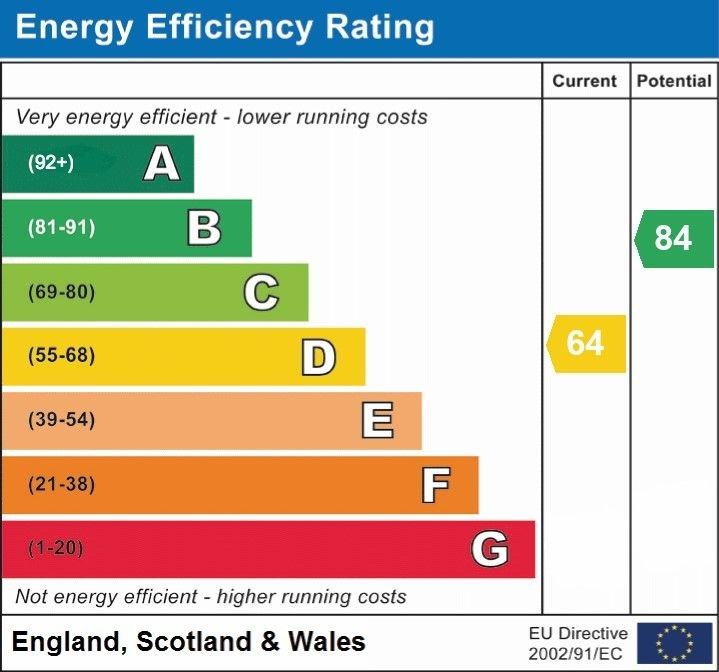Outerwyke Road, Bognor Regis
Property Summary
A delightful double fronted and rarely available 2 bedroom DETACHED house nestled in a plot with gardens to the front and sides, and a GARAGE. Comprising entrance hall, lounge with gas fire and side porch, kitchen, 2 double bedrooms, modern bathroom and PERIOD FEATURES including original fireplace and parquet flooring.
Full Details
Located in a sought after road in Felpham is this delightful double fronted, and rarely available, 2 bedroom detached house. Nestled in a plot with gardens to the front and sides and a garage, the accommodation comprises entrance hall, lounge with gas fire and side porch, kitchen and upstairs is a very large master bedroom, second double bedroom and modern white suite bathroom.
External windows and doors are replacement double glazing and many are fitted with traditional lead hatchings to mirror an original crittle door to the side porch. Other features such as the original fireplace and parquet flooring remain on the ground floor. In our view, the kitchen will need to be replaced.
Externally there is a garage with off road parking to the front and the garden spreads around to the sides.
The property is subject to probate (the application was sent early January 2024) and is of mixed condition and presentation. We feel that the property is within the realms of DIY capability.
This is a rarely available, kerb appealing home and viewings are recommended.
Entrance Hall 2.73m x 1.61m (8'11" x 5'3")
Lounge 4.94m x 4.18m (16'2" x 13'8")
Porch 3.16m x 1.39m (10'4" x 4'6")
Kitchen 3.97m x 2.97m (13'0" x 9'8")
Cloakroom 1.67m x 0.83m (5'5" x 2'8")
Landing 1.86m x 1.67m (6'1" x 5'5")
Bedroom 1 4.95m x 3.95m (16'2" x 12'11")
Bedroom 2 3.16m x 2.95m (10'4" x 9'8")
Bathroom 1.92m x 1.66m (6'3" x 5'5")



