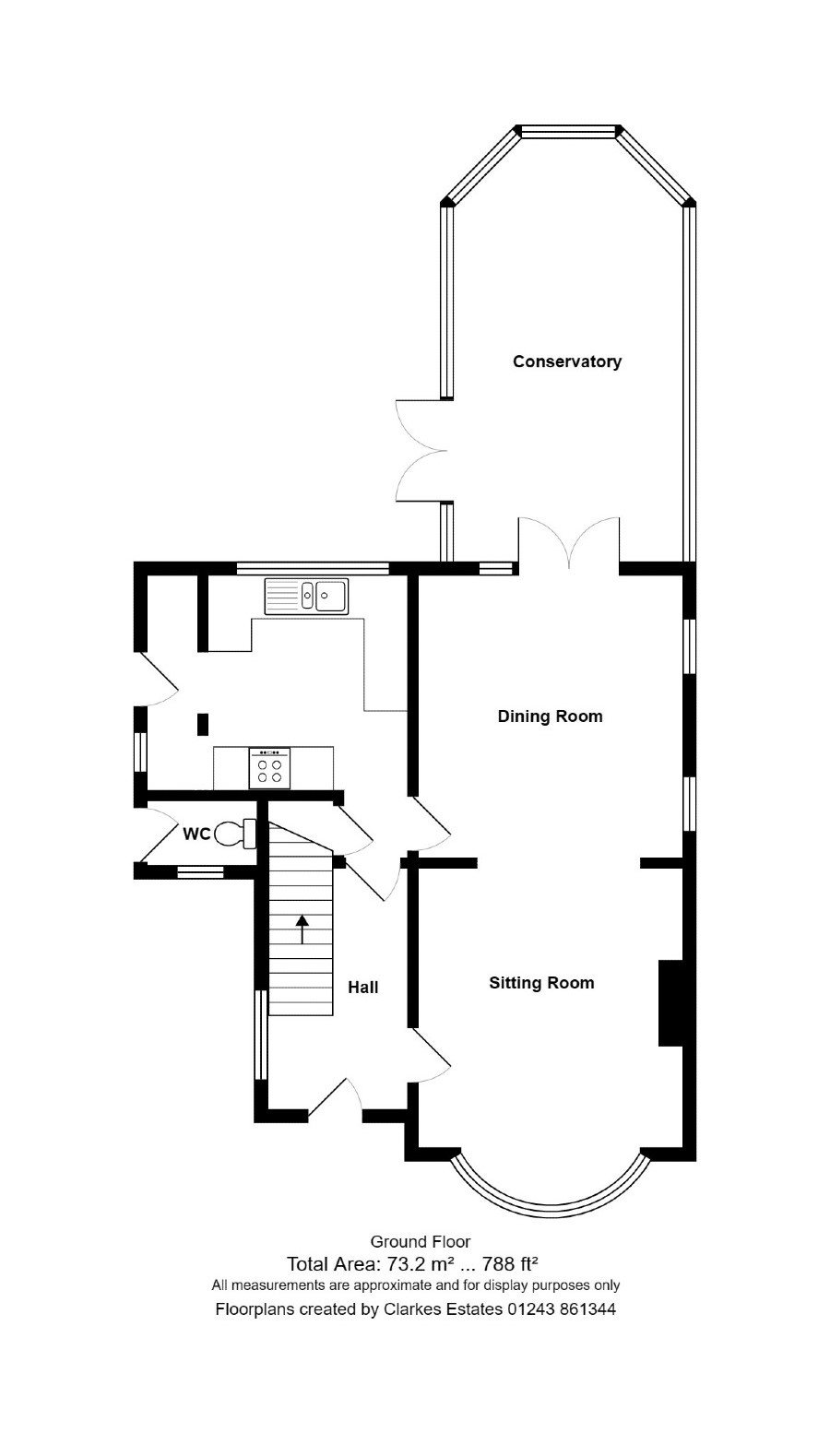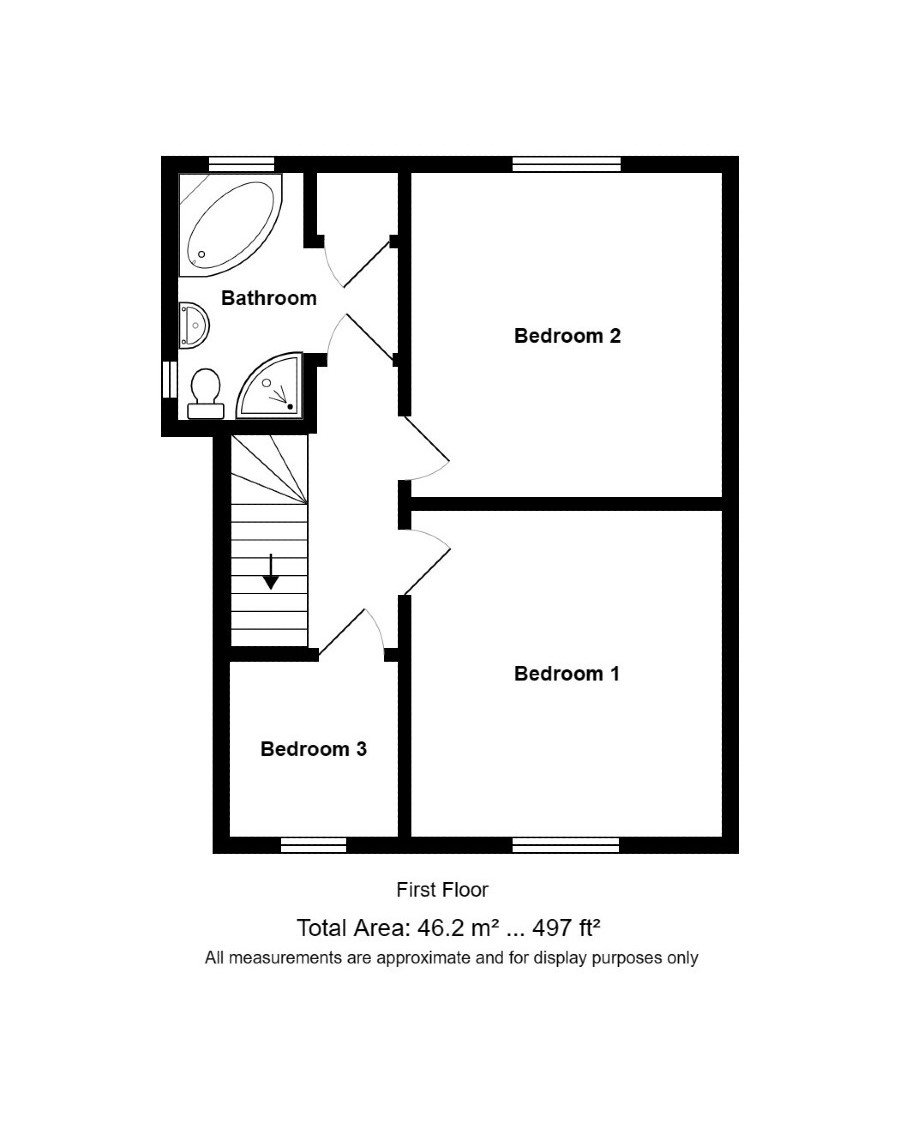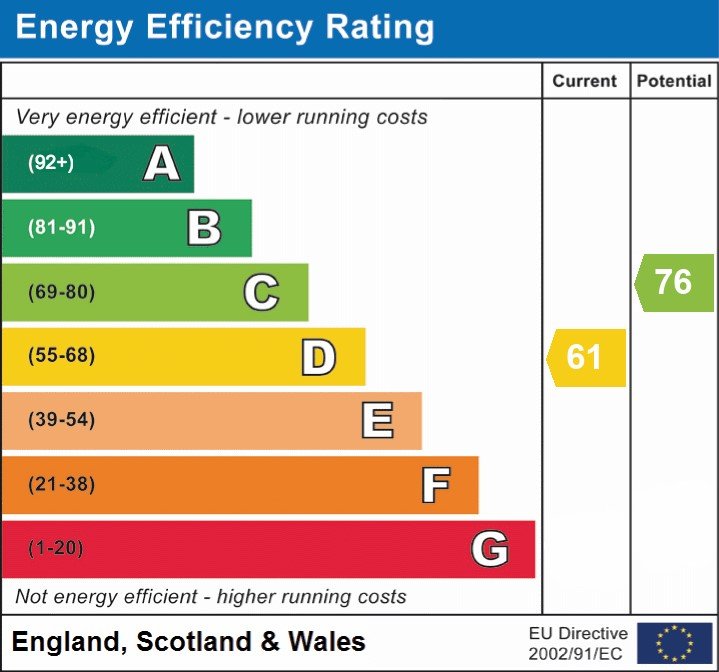Westway, Bognor Regis
Property Features
- Detached Character Home
- South Facing Garden
- Two Reception Rooms & Conservatory
- Three Bedrooms
- Family Bathroom with Separate Shower
- Close to Amenities
Property Summary
A character home located within easy reach of amenities, shops, schools and Hotham Park. Comprising entrance hall, sitting room open to the dining room, CONSERVATORY, kitchen, external cloakroom, 2 double bedrooms, a single bedroom, family bathroom, driveway parking, CAR PORT and LOVELY GARDENS.
Full Details
This attractive character home is believed to have been built circa 1940's and is located in a residential area within easy reach of local amenities, shops, schools and Hotham Park.
The accommodation comprises an entrance hall, a large sitting room which is open to the dining room, with dual aspect windows and a feature fireplace. To the rear is a spacious southerly facing Victorian-style conservatory. The kitchen also overlooks the lovely gardens and is fitted with quality wooden units with some integral appliances, space for oven and hob and a recessed utility area with side access. Finally, on the ground floor there is an externally accessed cloakroom.
To the first floor, there are two generous double bedrooms, a single bedroom and a family bathroom with corner bath and separate walk-in shower.
Externally, the south-facing landscaped rear garden is a particular feature of the property and has a patio area adjacent to the conservatory, lawn and established beds. The charming front garden offers driveway parking and car port. A side access gate leads to the rear garden, and gardeners WC. There is also a timber shed in the rear garden.
Overall, the property is offered in good decorative order and the quiet central location make this an ideal family home. The property benefits from gas fired central heating and double glazing throughout.
Viewings are highly recommended to appreciate all this home has to offer.
Entrance Hall: 10' 11" x 6' 5" (3.35m x 1.97m)
Kitchen: 11' 11" x 9' 4" (3.64m x 2.87m)
Sitting Room: 15' 10" into bay window x 12' 4" (4.83m x 3.77m)
Dining Room: 12' 5" x 11' 10" (3.81m x 3.63m)
Conservatory: 23' 0" x 9' 4" (7.02m x 2.86m)
Gardeners WC: 4' 7" x 2' 11" (1.42m x 0.91m)
Landing: 11' 5" x 6' 5" (3.49m x 1.97m)
Bedroom 1: 12' 5" x 11' 10" (3.81m x 3.63m)
Bedroom 2: 12' 5" x 11' 11" (3.80m x 3.65m)
Bedroom 3: 6' 8" x 6' 5" (2.04m x 1.97m)
Bathroom: 9' 4" x 8' 4" (2.87m x 2.56m)



