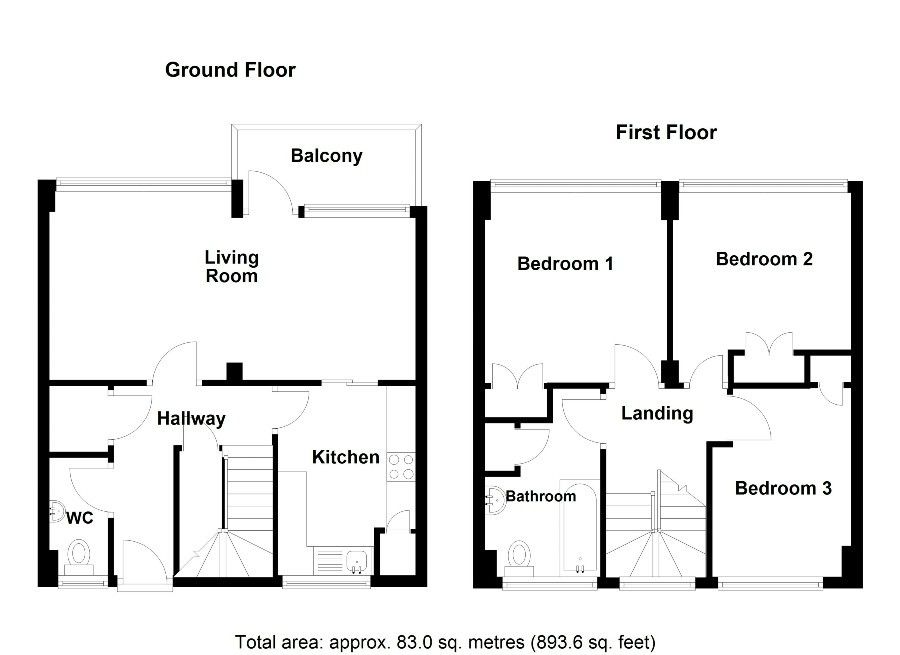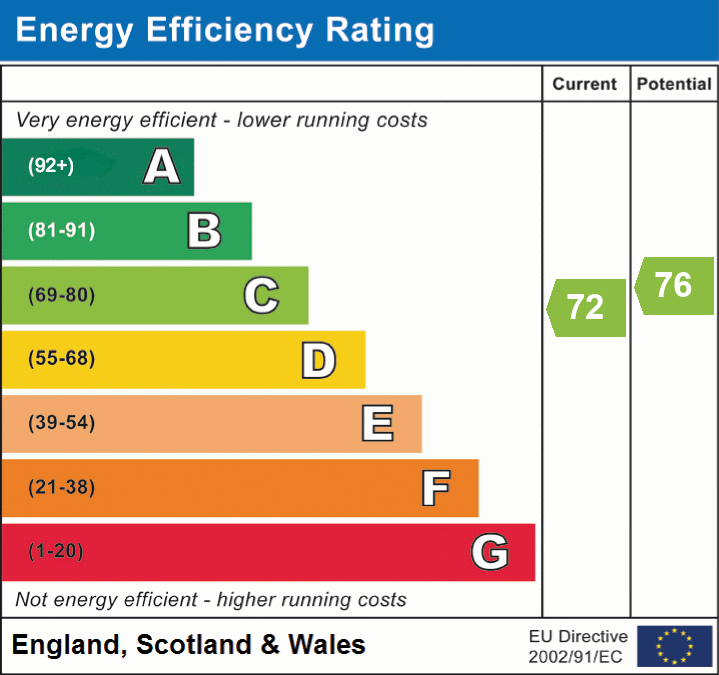Sutherland Close, Bognor Regis
£180,000
Features
Description
Floorplan
View on map
EPCs
Features
Property Features
- Maisonette style apartment
- 3 double bedrooms
- 2nd and 3 floor location
- 300 meters to the town centre
- 450 meters to the seafront
- Double glazing
- Gas central heating
- Low annual lease costs
- Spacious accomodation
- Viewings recommended
Description
Property Summary
Located close to both the SEAFRONT and Bognor Regis TOWN CENTRE is this 3 bed MAISONETTE style apartment. With LARGE rooms, good STORAGE, unallocated PARKING and low annual lease costs.
Full Details
Our Comments
Located just 300m from The Queensway in Bognor Regis Town Centre and 450m from the seafront promenade, is this 3 bedroom maisonette style apartment. Positioned at the corner of the building and located on the 2nd & 3rd floors, the accommodation comprises: a large lounge/diner with lots of windows and a door to a small private terrace that overlooks the courtyard area, kitchen, and a downstairs WC. The hall, stairs and landing area benefits from a large under stairs cupboard and a further (large) storage cupboard, and then upstairs are 3 double bedrooms and a family bathroom.
The property has modern double glazing, gas central heating and is decorated in a tasteful manner. The kitchen is functional, and can be modernized to your taste.
Outside, there is (unallocated) parking in the carpark to the rear of the terrace, and there is a further (common) terrace that has 2 rotary clothes driers (see pictures) adjacent to the apartment.
The property is aimed at budget purchasers who need lots of space inside their accommodation. and viewings are recommended.
Lounge - 6.4m x 3.27m narrowing to 2.80m (20'11" x 10'8")
Downstairs WC - 1.01m x 2.04m (3'3" x 6'8")
Storage Cupboard
Under Stairs Storage Cupboard
Hall/Stairs/Landing
Kitchen - 2.38m x 3.44m (7'9" x 11'3")
Bedroom 1 - 3.22m x 3.27m (10'6" x 10'8")
Bedroom 2 - 3.06m x 2.8m (10'0" x 9'2")
Bedroom 3 - 2.39m x 3.14m (7'10" x 10'3")
Family Bathroom - 2m x 3.26m (6'6" x 10'8")
Lease Information
The seller informs us that there are 81 years remaining on the lease (125 years from 1981), the current ground rent is £10pa and the current maintenance charge is £488 pa. We have not sighted documents to evidence this and advise that should you proceed to purchase this property this should be checked by your conveyancer.
Council Tax: Arun District Council - Band B
Property Type: Purpose Built
Property Construction: Standard
Electricity, Water, Drainage Supply: Mains
Heating: Gas Central Heating
Property Type: Purpose Built
Property Construction: Standard
Electricity, Water, Drainage Supply: Mains
Heating: Gas Central Heating
Parking: Available in carpark - unallocated
On 10/04/25 information from the Ofcom Website shows:
On 10/04/25 information from the Ofcom Website shows:
| Broadband | Availability | Max Down | Max Up |
| Standard | ✓ | 14 mbps | 1 mbps |
| Superfast | ✓ | 66 mbps | 19 mbps |
| Ultrafast | X |
| Mobile | Indoor | Outdoor | ||
| Voice | Data | Voice | Data | |
| EE | Limited | Limited | Likely | Likely |
| Three | Likely | Likely | Likely | Likely |
| O2 | Likely | Likely | Likely | Likely |
| Vodafone | Likely | Likely | Likely | Likely |
Anti Money Laundering Checks
The Government requires estate agents to carry out Anti Money Laundering checks on all purchasers. Before we can send out a Memorandum of Sale to liven your purchase, Clarkes must verify and hold evidence on file for each buyer of: Identity & Address, Source of Funding, and establish whether buyers are Sanctioned Individuals (SI) or Politically Exposed Persons (PEP). This will be a check conducted by Verify, an independent third-party Company. The cost is £30 per person and is payable before a Memorandum of Sale is issued. If you already have a copy of a PEP & SI check conducted by Verify (or a similar service) that is less than three months old, please let us know as we may be able to re-use it.
Floorplan
View on map
EPCs
3
2
2
Call us for more details:


