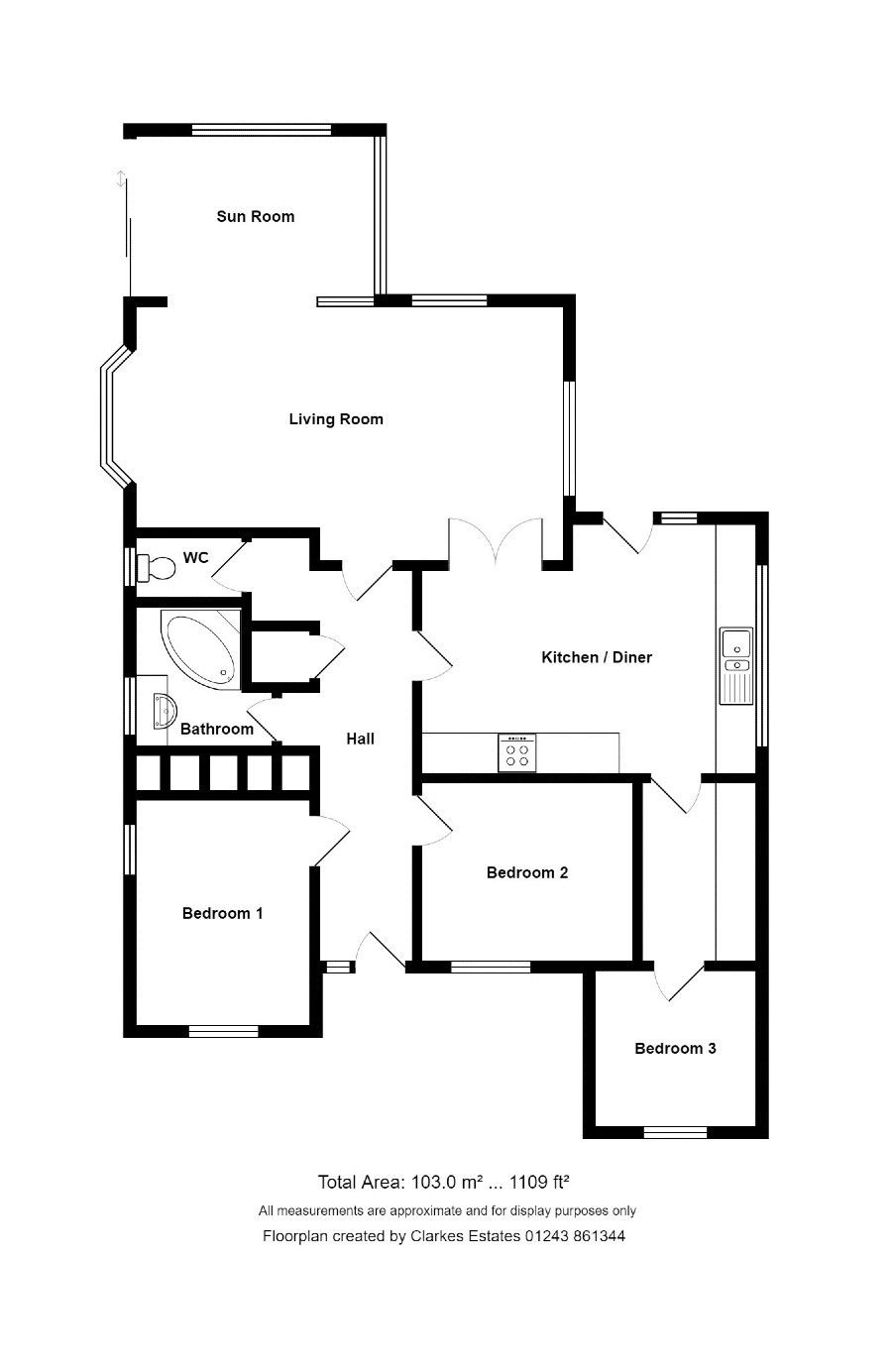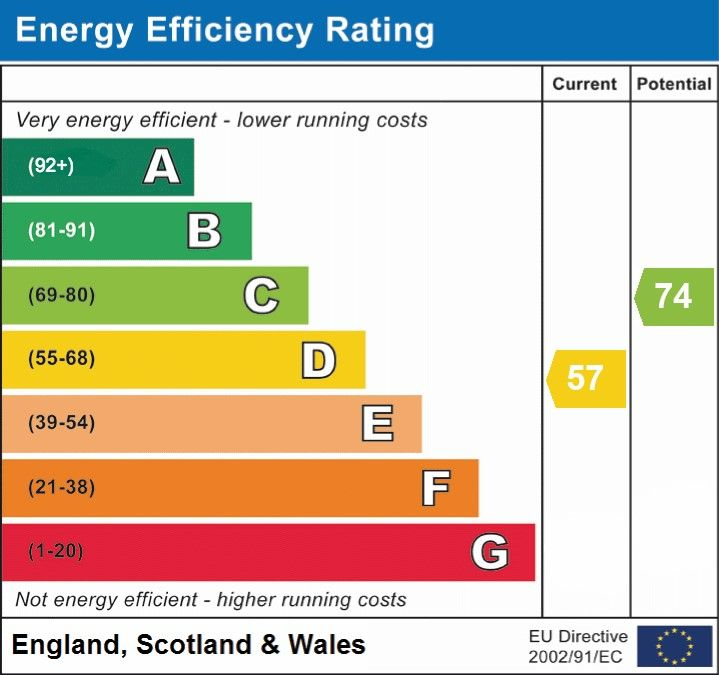Lindsey Court, Felpham, Bognor Regis
Property Features
- Double Fronted Detached Bungalow
- Cul-de-Sac Location
- Three Bedrooms
- Triple Aspect Lounge
- Kitchen/Diner
- Utility Room
- Sun Room
- Bathroom & Separate WC
- Off Road Parking
- EPC Rating D
Property Summary
A delightful DETACHED BUNGALOW with versatile accommodation situated in a quiet cul-de-sac in Felpham. Comprising entrance hall, living room, SUN ROOM, kitchen/diner, utility room, 3 bedrooms, bathroom, separate WC and OFF ROAD PARKING.
Full Details
Our Comments
Nestled in a peaceful cul-de-sac close to the heart of Felpham village, this delightful double-fronted detached bungalow offers a rare combination of charm, versatility, and seclusion. Set in an idyllic location, the property enjoys a wonderful sense of privacy while remaining conveniently close to local amenities and transport links.
The well-presented and versatile accommodation has been thoughtfully extended to include a converted garage, providing additional living space ideal for a home office, studio or guest area. Inside you’ll find a welcoming entrance hall, spacious triple aspect living room, sunroom with wrap around garden views, kitchen/diner, separate utility room, 3 bedrooms, bathroom, separate WC. The property also benefits from off-road parking.
Felpham village offers a friendly and vibrant community with a range of local shops and services including a butcher, deli, cafes, pubs, and restaurants—all just a short stroll away. The beach and golf course are nearby, and the A259 provides easy access along the coast to nearby towns and cities. Regular bus routes and local train stations offer excellent transport connections.
This property combines peaceful living with everyday convenience—early viewing is highly recommended!
Entrance Hall
Living Room - 6.49m x 3.36m (21'3" x 11'0") Triple Aspect
Sun Room - 2.44m x 3.63m (8'0" x 11'10")
Kitchen/Diner - 4.95m x 3.08m (16'2" x 10'1") plus recess
Utility Room - 2.69m x 1.75m (8'9" x 5'8")
Bedroom 1 - 3.42m x 2.66m (11'2" x 8'8")
Bedroom 2 - 3.08m x 3.22m (10'1" x 10'6")
Bedroom 3 - 2.43m x 2.37m (7'11" x 7'9")
Bathroom - 2.07m x 2.1m (6'9" x 6'10")
WC - 1.72m x 0.87m (5'7" x 2'10")
Council Tax: Arun District Council Band D
Property Type: Purpose built Bungalow
Property Construction: Standard
Electricity, Water, Drainage Supply: Mains
Heating: Gas Central
| Broadband | Availability | Max Down | Max Up |
| Standard | ✓ | 7 mbps | 0.8 mbps |
| Superfast | ✓ | 63 mbps | 19 mbps |
| Ultrafast | N/A |
| Mobile | Indoor | Outdoor | ||
| Voice | Data | Voice | Data | |
| EE | Variable | Variable | Good | Good |
| Three | Variable | Variable | Good | Good |
| O2 | Variable | Variable | Good | Good |
| Vodafone | Variable | Variable | Good | Good |


