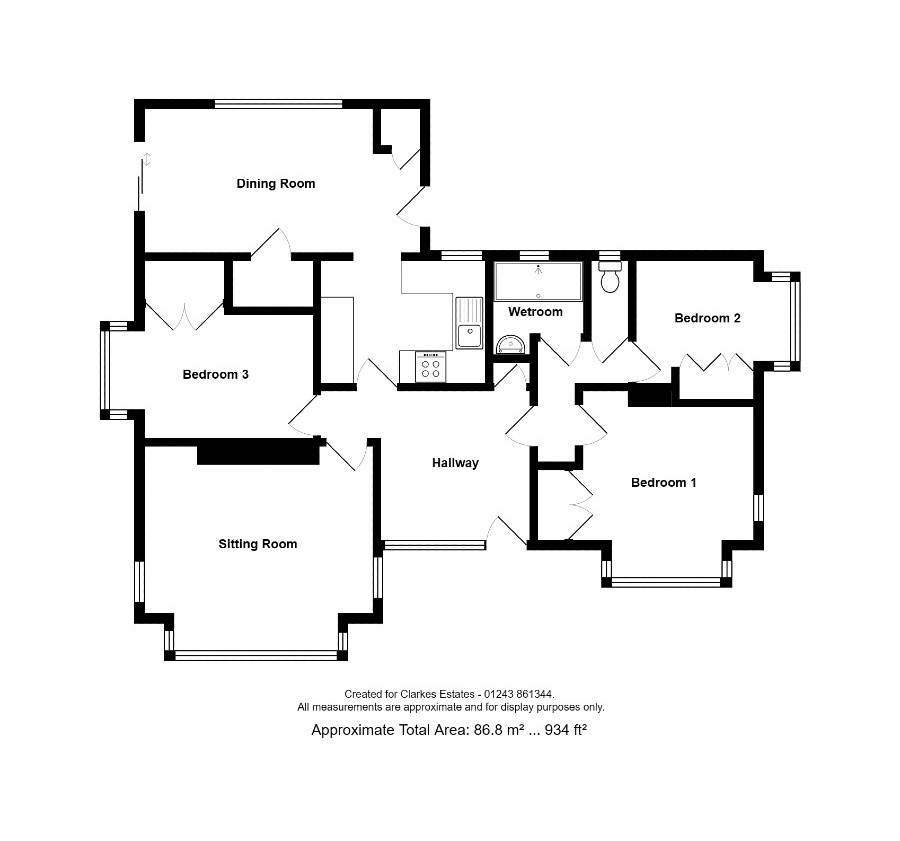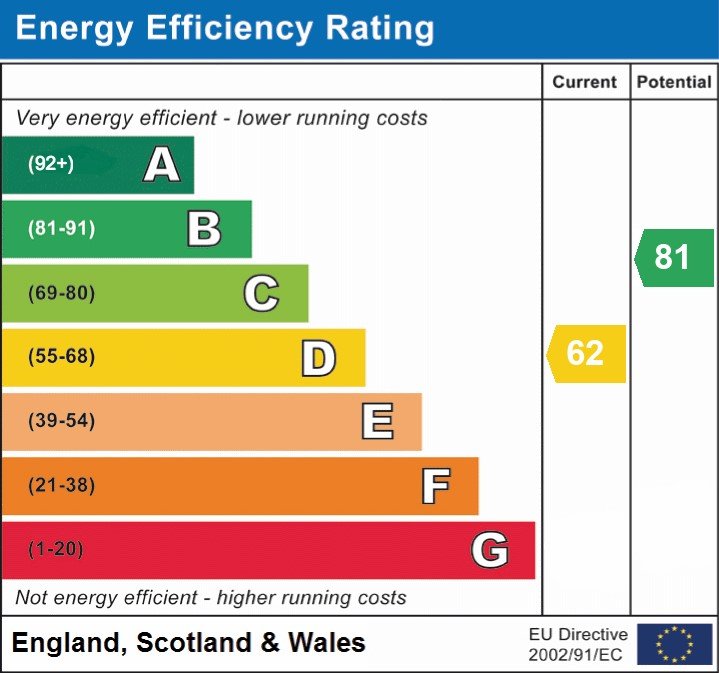Bersted Street, Bognor Regis
Property Features
- Detached Bungalow
- Three Bedrooms
- Wet Room
- Cloakroom
- Driveway Providing Off Road Parking
- Chain Free
Property Summary
SALE AGREED BY CLARKES A charming DETACHED BUNGALOW situated in a residential area in South Bersted with views to the church. Comprising spacious entrance hallway, sitting room, kitchen with archway to the dining room, 3 BEDROOMS with fitted wardrobes, wet room, cloakroom, OFF ROAD PARKING and good size mature garden.
Full Details
This is a charming detached bungalow with peaceful views to the front towards South Bersted church. The property has a lovely character and bay windows in many of the rooms help it feel light and airy throughout.
The accommodation comprises a spacious entrance hallway, sitting room with a fireplace and bay window, kitchen with open arch leading to a dining room with two storage cupboards. The three bedrooms all benefit from fitted wardrobes and attractive bay windows. There is a separate wet room and cloakroom, which are adjacent.
Externally, the bungalow has a well maintained and good sized garden, with a lawn area and mature shrubs, small trees and flowerbeds. To the side there is a paved patio area with a built-in barbeque and to the other side there is a hardstanding parking area for several vehicles.
The bungalow is situated in a nice residential area of South Bersted with a delightful outlook, and is very convenient for access to Bognor town centre, which is within walking distance, and there are also a number of local amenities nearby.
An internal inspection is highly recommended.
Hallway: 10' 0" x 9' 11" (3.05m x 3.03m)
Sitting Room: 13' 10" x 11' 6" into bay (4.23m x 3.52m)
Dining Room: 17' 0" x 8' 9" (5.19m x 2.69m)
Kitchen: 10' 1" x 7' 7" (3.09m x 2.32m)
Shower Room: 5' 8" x 5' 4" (1.75m x 1.63m)
Cloakroom: 4' 0" x 2' 3" (1.23m x 0.69m)
Bedroom 1: 11' 7" x 11' 3" into bay (3.55m x 3.44m)
Bedroom 2: 11' 1" x 7' 2" (3.38m x 2.20m)
Bedroom 3: 13' 2" x 8' 6" (4.02m x 2.60m)


