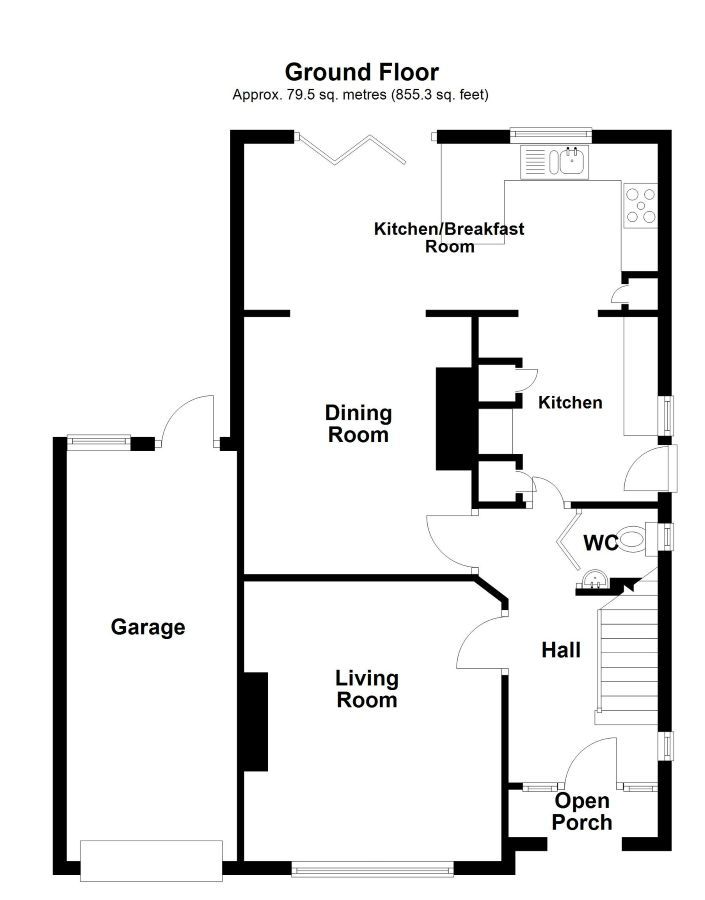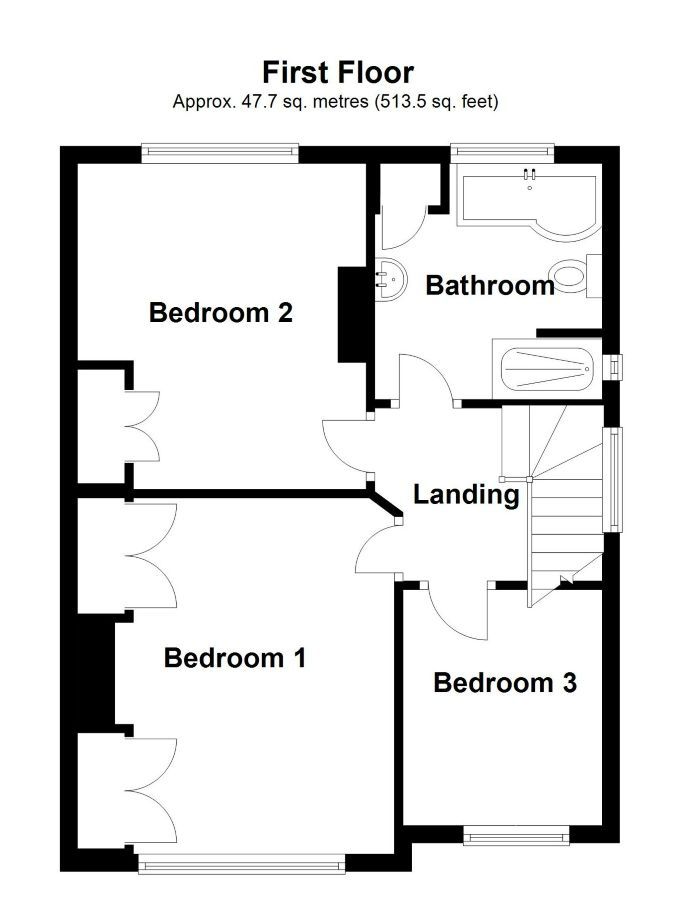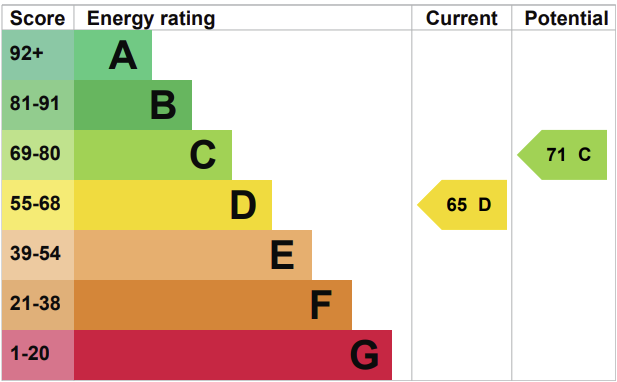Hillsboro Road, Bognor Regis, PO21 2DX
Property Features
- 3 Bedroom detached house
- 1930's Character
- 2 Generous receptions
- Garden Home Office
- Garage and Driveway
- Bi-Fold doors to landscaped garden
- EPC Rating D
Property Summary
A beautifully presented 3 BEDROOM DETACHED HOUSE with GARAGE and OFF-ROAD PARKING. The property also has 2 GENEROUS RECEPTIONS , one having bi-fold doors onto the LANDSCAPED GARDENS.
Full Details
Our Comments
Blending timeless 1930s character with stylish contemporary living, this beautifully presented 3-bedroom detached home offers space, comfort, and superb outdoor appeal - ideal for families or anyone seeking a peaceful yet well-connected lifestyle.
Providing off-road parking with a private driveway and garage, the property opens into a welcoming hallway and boasts two generous reception rooms, perfect for both entertaining and everyday family living. The kitchen, fitted with modern appliances and finishes, flows seamlessly through bi-fold doors onto the stunning landscaped garden - a true highlight of the home, offering a tranquil retreat and ideal setting for al fresco dining or summer gatherings. There is also a useful garden home office with lighting and power, for those working from home and wishing to escape the kitchen table.
Upstairs, you’ll find three good-sized bedrooms, each offering plenty of natural light and versatility. A well-appointed family bathroom with bathtub and separate shower complements the upstairs layout, while a convenient downstairs cloakroom adds further practicality.
With its attractive kerb appeal, thoughtful blend of period features and modern upgrades, and an enviable outdoor space, this property truly offers the best of both worlds. Early viewing is highly recommended.
Living Room - 3.79m x 4.14m (12'5" x 13'6")
Dining Room - 3.35m x 3.79m (10'11" x 12'5")
Kitchen/Breakfast Room - 6.17m x 2.45m (20'2" x 8'0")
Kitchen Area - 2.64m x 2.72m (8'7" x 8'11")
WC - 1.11m x 1.08m (3'7" x 3'6")
Bedroom 1 - 3.67m x 4.12m (12'0" x 13'6")
Bedroom 2 - 3.34m x 3.77m (10'11" x 12'4")
Bedroom 3 - 2.31m x 2.73m (7'6" x 8'11")
Bathroom - 2.63m x 2.73m (8'7" x 8'11")
Council Tax: Arun District Council Band E
Property Type: Purpose built house
Property Construction: Standard
Electricity, Water, Drainage Supply: Mains
Heating: Gas Central
| Broadband | Availability | Max Down | Max Up |
| Standard | ✓ | 15 mbps | 1 mbps |
| Superfast | ✓ | 53 mbps | 10 mbps |
| Ultrafast | ✓ | 1800 mbps | 1000 mbps |
| Mobile | Indoor | Outdoor | ||
| Voice | Data | Voice | Data | |
| EE | Variable | Variable | Good | Good |
| Three | Good | Good | Good | Good |
| O2 | Variable | Variable | Good | Good |
| Vodafone | Variable | Variable | Good | Good |



