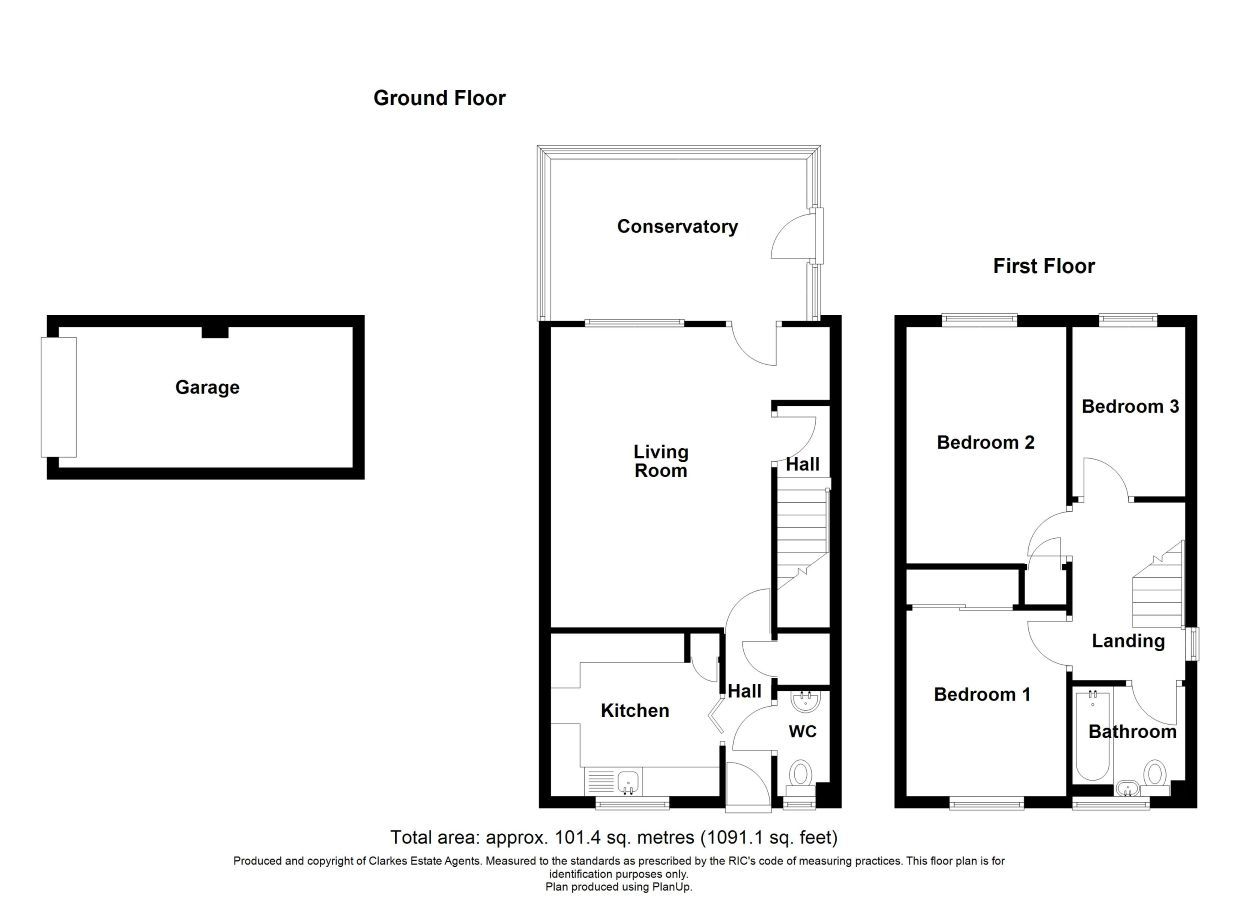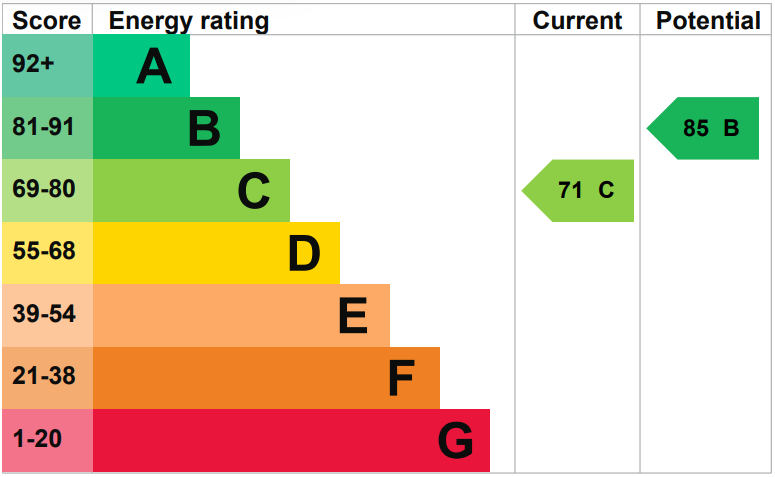Johnson Way, Ford, Arundel, BN18 0TS
Property Features
- 3 Bed Semi detached
- Conservatory leading to landscaped garden
- Garage
- Residents parking
- Village location
- Close to coast and South Downs
- EPC Rating C
Property Summary
This 3 BEDROOM SEMI DETACHED HOUSE is located in the village of Ford. It offers a SPACIOUS LIVING/DINING ROOM as well as a bright CONSERVATORY opening onto a LANDSCAPED REAR GARDEN. Ideal for FAMILIES AND PROFESSIONALS wanting easy access to nearby towns and the coast.
Full Details
Our Comments
Nestled in the peaceful and picturesque village of Ford, this well-presented three-bedroom semi-detached house offers a mix of charm and modern living. With a garage and ample residents' parking, this home is ideal for families, professionals, or anyone seeking a quieter pace of life with easy access to nearby towns, the coast, and the beautiful South Downs.
To the ground floor, the property features a welcoming entrance hall with cloakroom, a well-appointed kitchen, and a spacious living/dining room perfect for entertaining or relaxing. The conservatory, flooded with natural light, opens onto a landscaped rear garden - an ideal space for outdoor dining and enjoying sunny afternoons.
Upstairs, you’ll find two generous double bedrooms and a versatile third bedroom that can also serve as a home office. The family bathroom is tastefully fitted and includes a heated towel rail for added comfort.
Ford is a delightful and quiet village, offering a strong sense of community while remaining well-connected to larger towns and essential amenities. With its close proximity to the coast and the rolling hills of the South Downs, this property presents an excellent opportunity for those looking to enjoy rural living without compromising on convenience or lifestyle. This inviting home is ready to welcome its next owners - don’t miss the chance to make it yours.
Living Room - 5.14m x 4.77m (16'10" x 15'7")
Conservatory - 4.38m x 2.77m (14'4" x 9'1")
Kitchen - 2.79m x 2.89m (9'1" x 9'5")
Bedroom 1 - 3.18m x 2.79m (10'5" x 9'1")
Bedroom 2 - 4.05m x 2.79m (13'3" x 9'1")
Bedroom 3 - 2.96m x 1.95m (9'8" x 6'4")
Bathroom - 1.87m x 1.93m (6'1" x 6'3")
Garage - 2.41m x 5.03m (7'10" x 16'6")
Property Type: Purpose Built
Property Construction: Standard
Electricity, Water, Drainage Supply: Mains
Heating: Gas Central
On 08/10/2025 information from the Ofcom Website shows:
| Broadband | Availability | Max Down | Max Up |
| Standard | ✓ | 3 mbps | 0.5 mbps |
| Superfast | ✓ | 49 mbps | 8 mbps |
| Ultrafast | ✓ | 1000 mbps | 1000 mbps |
| Mobile | Indoor | Outdoor | ||
| Voice | Data | Voice | Data | |
| EE | Good | Good | Good | Good |
| Three | Good | Good | Good | Good |
| O2 | Good | Good | Good | Good |
| Vodafone | Good | Good | Good | Good |


