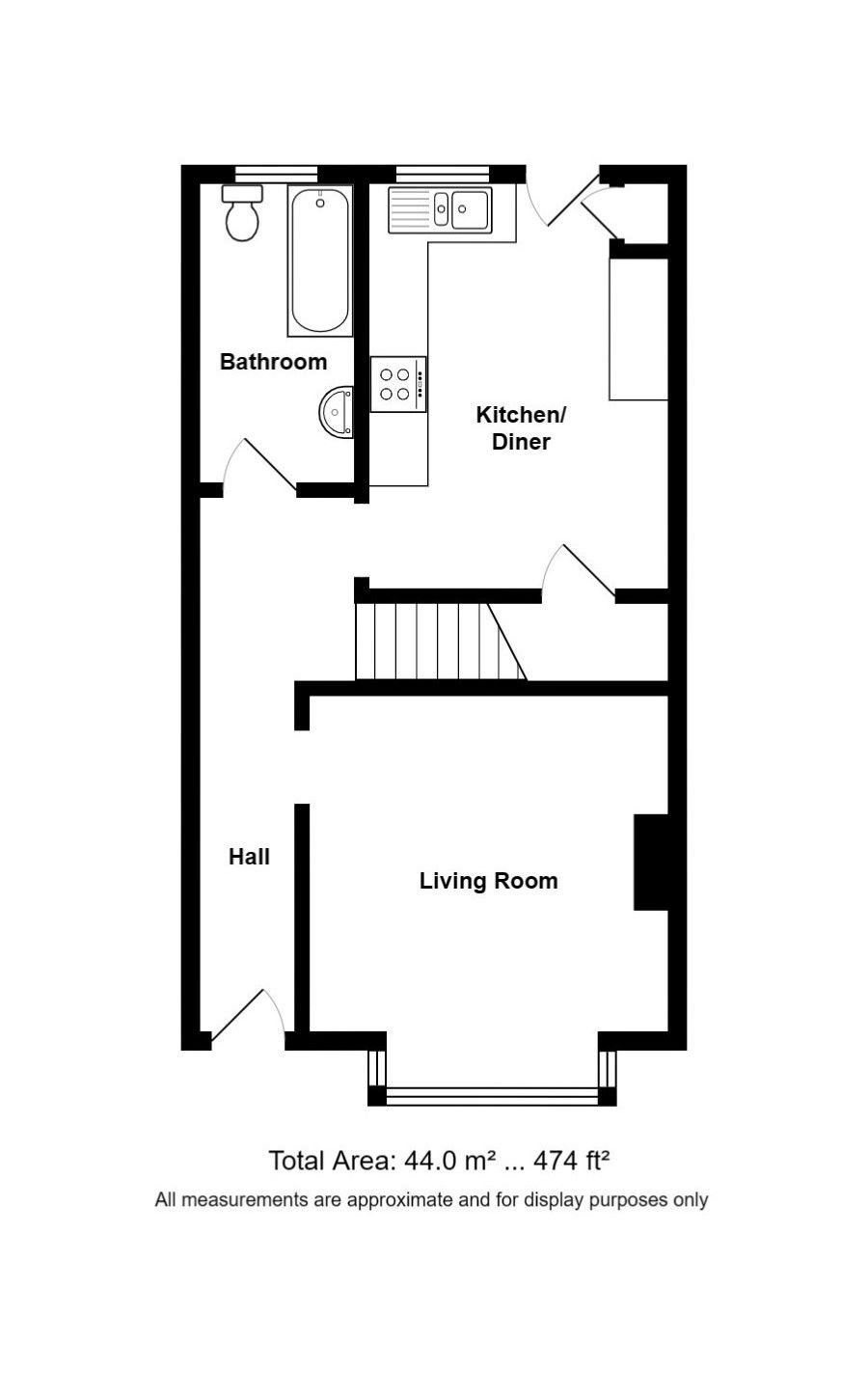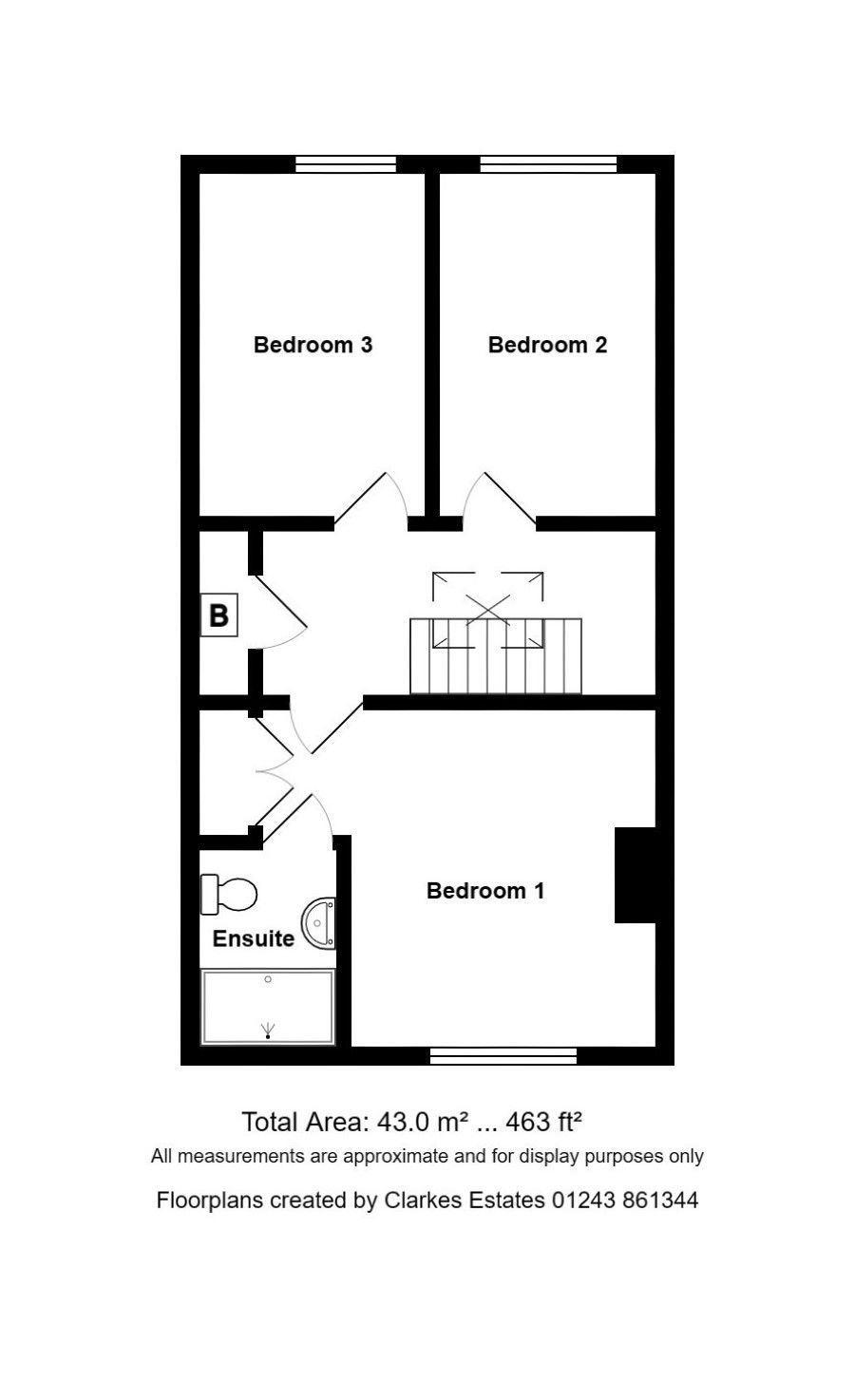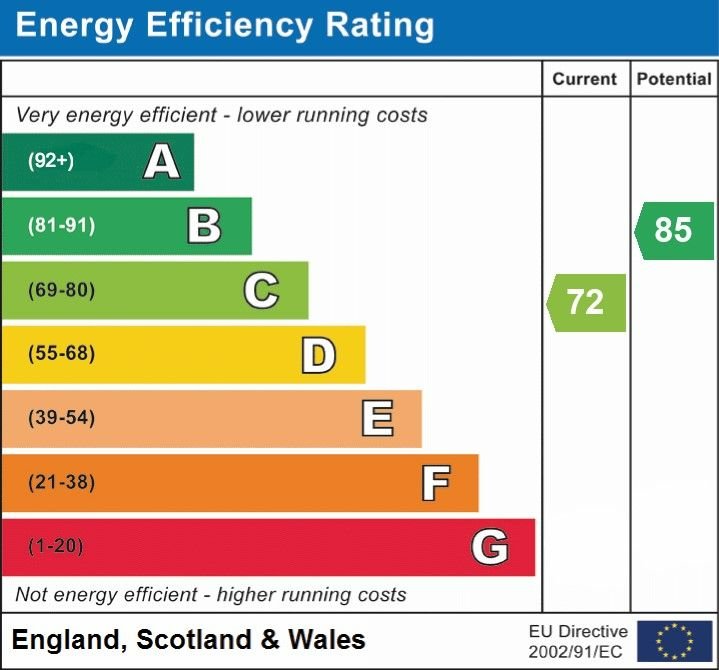Kenilworth Road, Bognor Regis
Property Features
- Semi-Detached Family Home
- Three Bedrooms
- Master Bedroom with En-Suite
- Generous Living Room
- Kitchen/Dining Area
- Off Road Parking
- Energy Rating C
Property Summary
A wonderful 3 bedroom semi-detached family home in a good location for schools and shops. Comprising entrance hall, kitchen/dining area, generous lounge, family bathroom, 3 double bedrooms with ENSUITE to the main bedroom, LOW MAINTENANCE rear garden and off road PARKING
Full Details
This wonderful three-bedroom, semi-detached family home with off road parking, is centrally located, with amenities nearby such as schools and local shops. The current owners have recently updated the property with a new kitchen and en-suite shower room to the principal bedroom.
The accommodation comprises a welcoming entrance hall, fashionable kitchen/dining area, generous lounge with bay window, and family bathroom. On the first floor the landing leads to three double bedrooms. The principal bedroom benefits from a fitted wardrobe and the new ensuite shower room.
Externally, the property has great character along with a contemporary front door and a driveway offering parking. To the rear there is a well-kept low maintenance garden, with a neat lawn and paving area which would be suitable for outside seating.
The property is situated a short walk to a variety of amenities in Hawthorn Road, including a Co-op. As well as local shops, there are local schools and bus routes available to the town centre where Bognor Regis' mainline train station is located, alongside high-street and independent shops and cafés.
The property has been modernised by the current owners and would be suitable for buyers looking for a finished home to move into and enjoy. We would highly recommend viewings to appreciate what this home has to offer.
Entrance Hall: 4' 3" x 3' 3" (1.31m x 1.00m)
Living Room: 12' 11" into bay x 12' 2" (3.95m x 3.71m)
Kitchen / Diner: 10' 1" x 13' 10" (3.09m x 4.23m)
Downstairs Bathroom: 5' 2" x 10' 2" (1.59m x 3.10m)
Landing: 5' 6" x 13' 11" (1.70m x 4.26m)
Bedroom 1: 11' 0" x 11' 5" (3.36m x 3.49m)
Ensuite: 4' 7" x 6' 8" (1.41m x 2.05m)
Bedroom 2: 7' 9" x 10' 11" (2.38m x 3.33m)
Bedroom 3: 7' 7" x 11' 7" (2.33m x 3.55m)



